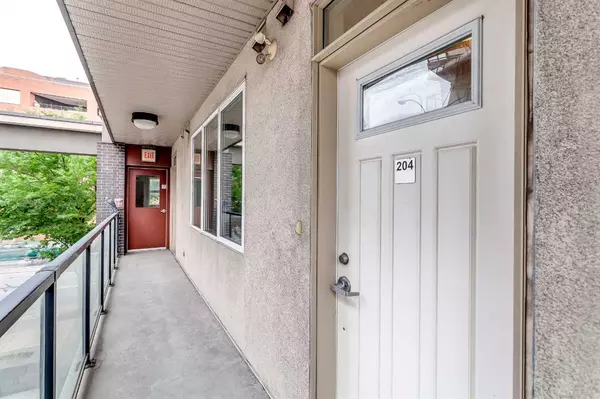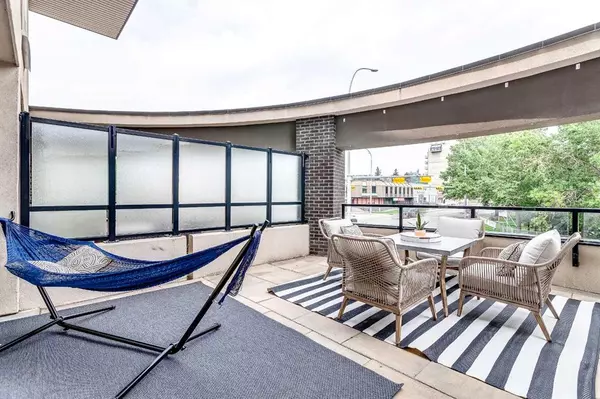For more information regarding the value of a property, please contact us for a free consultation.
Key Details
Sold Price $342,000
Property Type Condo
Sub Type Apartment
Listing Status Sold
Purchase Type For Sale
Square Footage 764 sqft
Price per Sqft $447
Subdivision Hillhurst
MLS® Listing ID A2064954
Sold Date 08/04/23
Style Low-Rise(1-4)
Bedrooms 1
Full Baths 1
Condo Fees $304/mo
Originating Board Calgary
Year Built 2010
Annual Tax Amount $1,639
Tax Year 2023
Property Description
Experience the epitome of convenience, comfort, and a vibrant neighborhood in this extraordinary condo. Situated in the heart of Hillhurst, this hidden treasure presents an impressive array of features that will captivate even the most discerning homebuyer.
Immerse yourself in the trendy culinary scene along Kensington Road and 10th Street, explore the picturesque Bow River pathways, conveniently access public transportation, and discover nearby schools including SAIT. Fitness enthusiasts will rejoice with the on-site gym, providing unparalleled convenience.
Upon entering, be greeted by 9-foot ceilings and stunning hardwood floors that span the 775 square feet of this unit. Revel in the abundant natural light pouring in through the north and south facing windows. The open concept living space creates a welcoming ambiance, perfect for both relaxation and entertaining loved ones. Step outside and prepare to be awestruck by what might just be the finest private terrace in the area. Spanning an impressive 300 square feet, this outdoor haven offers ample space for entertainment, relaxation, and breathtaking views of Riley Park. The exterior entrance shields the units from the intrusion of neighboring cooking smells that are often present in other condos but maintains the added perk of underground parking. Truly a gem among residences, this opportunity is not to be missed.
Embark on the journey to an unparalleled lifestyle by scheduling your viewing today. Don't let this chance slip away—seize the opportunity to make this exceptional condo your very own!
Location
Province AB
County Calgary
Area Cal Zone Cc
Zoning C-COR1 f3.0h20
Direction S
Interior
Interior Features Breakfast Bar, High Ceilings, Open Floorplan, Storage
Heating Forced Air, Natural Gas
Cooling Central Air
Flooring Hardwood
Appliance Dishwasher, Microwave, Oven, Refrigerator, Stove(s), Washer/Dryer Stacked
Laundry In Unit
Exterior
Parking Features Parkade, Underground
Garage Description Parkade, Underground
Community Features Schools Nearby, Shopping Nearby, Walking/Bike Paths
Amenities Available Elevator(s), Parking, Storage
Porch Rooftop Patio, Screened
Exposure N,S
Total Parking Spaces 1
Building
Story 4
Architectural Style Low-Rise(1-4)
Level or Stories Single Level Unit
Structure Type Concrete,Stucco,Wood Frame
Others
HOA Fee Include Insurance,Professional Management,Reserve Fund Contributions,Sewer,Snow Removal,Water
Restrictions Pet Restrictions or Board approval Required,Restrictive Covenant,Utility Right Of Way
Tax ID 82697707
Ownership Private
Pets Allowed Restrictions
Read Less Info
Want to know what your home might be worth? Contact us for a FREE valuation!

Our team is ready to help you sell your home for the highest possible price ASAP
GET MORE INFORMATION





