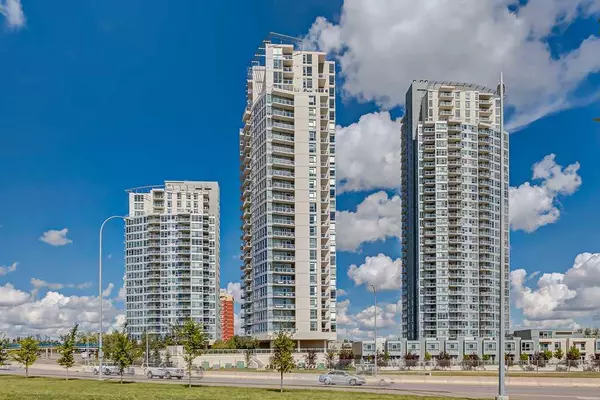For more information regarding the value of a property, please contact us for a free consultation.
Key Details
Sold Price $337,500
Property Type Condo
Sub Type Apartment
Listing Status Sold
Purchase Type For Sale
Square Footage 827 sqft
Price per Sqft $408
Subdivision Spruce Cliff
MLS® Listing ID A2056912
Sold Date 08/03/23
Style High-Rise (5+)
Bedrooms 2
Full Baths 2
Condo Fees $670/mo
Originating Board Calgary
Year Built 2008
Annual Tax Amount $1,744
Tax Year 2023
Property Description
Enjoy beautiful PANORAMIC South and West views in this sleek & spacious 827 sq ft CORNER-UNIT in the Encore Tower. Boasting floor to ceiling windows, this fully air conditioned and modern 2 bed and 2 bath unit features a fresh and bright color palette that is both inviting and soothing. High 9' ceilings coupled with a SPACIOUS OPEN CONCEPT floor plan and wraparound windows allows natural sunlight to flood the unit. The contemporary kitchen is finished with custom espresso cabinetry, granite countertops, beautiful black appliances and center island, great for entertaining!! The AMAZING VIEWS extends into the master bedroom which boasts large double closets and a luxurious 4-piece ensuite bathroom. The unit is complete with a great sized 2nd bedroom, beautiful main 3-piece bathroom, in-suite laundry and a massive glass railing balcony. Included with the unit is TWO titled underground parking stall and assigned storage unit. Building amenities include an indoor pool, fitness facility, lounge area, party room, courtyard, playground, on-site management, 24 hour security and tons of visitor parking. PERFECTLY LOCATED in community of Spruce Cliff, you're just steps to the Shaganappi Golf Course, Westbrook Mall, C-Train, Calgary Library, shopping, restaurants and much more amenities! Don't miss out on this great opportunity - CALL TODAY to book your PRIVATE TOUR!!
Location
Province AB
County Calgary
Area Cal Zone W
Zoning DC (pre 1P2007)
Direction E
Rooms
Other Rooms 1
Interior
Interior Features No Animal Home, No Smoking Home
Heating Baseboard, Natural Gas
Cooling Central Air
Flooring Carpet, Ceramic Tile
Fireplaces Number 1
Fireplaces Type Gas, Living Room
Appliance Dishwasher, Dryer, Electric Range, Garburator, Microwave Hood Fan, Refrigerator, Washer, Window Coverings
Laundry In Unit, Main Level
Exterior
Parking Features Parkade, Secured, Titled, Underground
Garage Description Parkade, Secured, Titled, Underground
Community Features Golf, Playground, Schools Nearby, Shopping Nearby, Sidewalks, Street Lights, Tennis Court(s)
Amenities Available Bicycle Storage, Elevator(s), Fitness Center, Indoor Pool, Park, Parking, Party Room, Picnic Area, Playground, Recreation Facilities, Recreation Room, Secured Parking, Snow Removal, Spa/Hot Tub, Storage, Trash, Visitor Parking
Roof Type Tar/Gravel
Porch Balcony(s)
Exposure S,SW,W
Total Parking Spaces 2
Building
Story 26
Foundation Poured Concrete
Architectural Style High-Rise (5+)
Level or Stories Single Level Unit
Structure Type Concrete,Glass,Stucco
Others
HOA Fee Include Common Area Maintenance,Heat,Insurance,Maintenance Grounds,Parking,Professional Management,Reserve Fund Contributions,Sewer,Snow Removal,Trash,Water
Restrictions Pet Restrictions or Board approval Required,Restrictive Covenant-Building Design/Size
Ownership Private
Pets Allowed Restrictions, Yes
Read Less Info
Want to know what your home might be worth? Contact us for a FREE valuation!

Our team is ready to help you sell your home for the highest possible price ASAP




