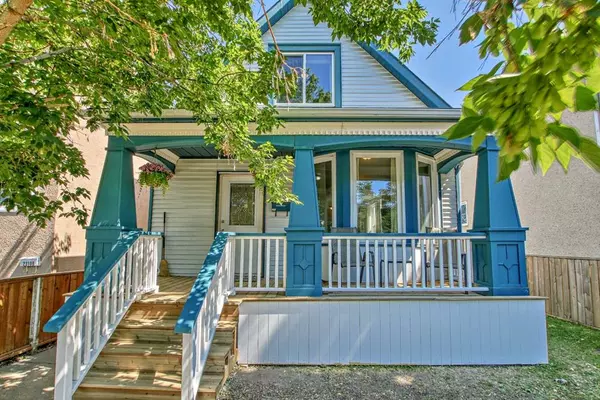For more information regarding the value of a property, please contact us for a free consultation.
Key Details
Sold Price $725,000
Property Type Single Family Home
Sub Type Detached
Listing Status Sold
Purchase Type For Sale
Square Footage 1,151 sqft
Price per Sqft $629
Subdivision Inglewood
MLS® Listing ID A2069076
Sold Date 08/03/23
Style 1 and Half Storey
Bedrooms 4
Full Baths 2
Half Baths 1
Originating Board Calgary
Year Built 1914
Annual Tax Amount $3,558
Tax Year 2023
Lot Size 3,896 Sqft
Acres 0.09
Property Description
Public Remarks: This charming 1.5 story, 3+ 1 bedroom home on a quiet street in in the sought-after inner-city community of Inglewood backs onto a park/green space. Classic front veranda overlooks quiet street. All Newer windows up and down, main floor newer subfloor and vinyl flooring, newer flooring in basement, all baths updated, with added powder room on main floor, roof 2017, all fencing newer. Main level laundry located in incredibly efficient storage area below stairs, with full second laundry, kitchen, bedroom and 4 piece bath in basement. Basement suite has separate entrance. Downstairs tenant would like to stay. And lets talk garage! Heated, huge oversized L- shaped double garage with potential to park a third smaller vehicle with partial tandem arrangement. With east access to downtown, Inglewood boasts Inglewood Wildlands, trendy shops, restaurants, live music, and breweries. Call your favourite Realtor for a viewing.
Location
Province AB
County Calgary
Area Cal Zone Cc
Zoning R-C2
Direction W
Rooms
Basement Finished, Full
Interior
Interior Features Built-in Features, Vinyl Windows
Heating Central, Natural Gas
Cooling None
Flooring Carpet, Ceramic Tile, Vinyl Plank
Fireplaces Number 1
Fireplaces Type Electric, Living Room
Appliance Dishwasher, Electric Stove, Garage Control(s), Humidifier, Refrigerator, Water Softener
Laundry In Basement, Main Level
Exterior
Parking Features Double Garage Detached
Garage Spaces 2.0
Garage Description Double Garage Detached
Fence Fenced
Community Features Playground, Schools Nearby, Shopping Nearby
Roof Type Asphalt Shingle
Porch Front Porch
Lot Frontage 29.96
Exposure W
Total Parking Spaces 2
Building
Lot Description Back Lane, Back Yard, Backs on to Park/Green Space, Front Yard, Rectangular Lot
Foundation Poured Concrete
Architectural Style 1 and Half Storey
Level or Stories One and One Half
Structure Type Vinyl Siding,Wood Siding
Others
Restrictions See Remarks
Tax ID 82784530
Ownership Private
Read Less Info
Want to know what your home might be worth? Contact us for a FREE valuation!

Our team is ready to help you sell your home for the highest possible price ASAP




