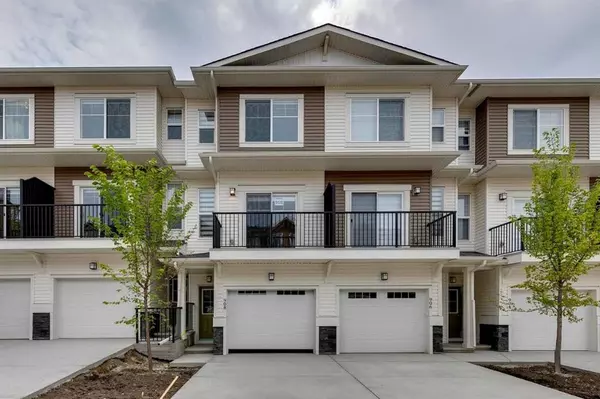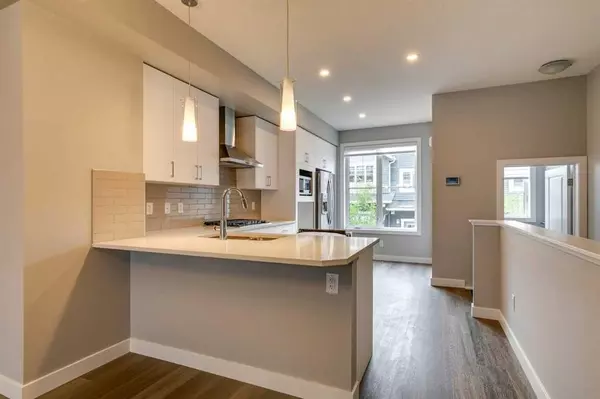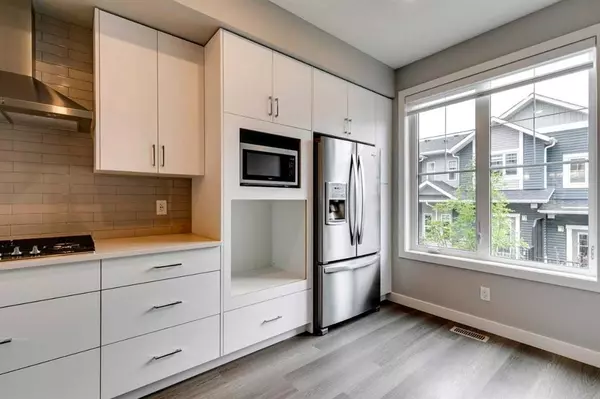For more information regarding the value of a property, please contact us for a free consultation.
Key Details
Sold Price $479,900
Property Type Townhouse
Sub Type Row/Townhouse
Listing Status Sold
Purchase Type For Sale
Square Footage 1,415 sqft
Price per Sqft $339
Subdivision Sage Hill
MLS® Listing ID A2065885
Sold Date 08/02/23
Style 3 Storey
Bedrooms 3
Full Baths 3
Half Baths 1
Condo Fees $247
Originating Board Central Alberta
Year Built 2023
Annual Tax Amount $509
Tax Year 2023
Lot Size 1,057 Sqft
Acres 0.02
Property Description
Welcome to The Cypress townhome by Trico Homes! Step into the spacious entryway that sets the tone for this exceptional property. On the main level, you'll find a convenient bed/bath combination, complete with a secondary entrance from the back deck for easy access and privacy. Relish the luxury of a balcony off the great room, offering a perfect spot to unwind and enjoy the outdoors. This townhome backs onto a future common area, providing a peaceful setting with glimpses of green space. The kitchen is a chef's dream, featuring a chimney hood fan and fully built-in appliances, including a gas cooktop, built-in electric range, microwave, and a fridge with a water and ice dispenser. Immerse yourself in a culinary experience with these top-of-the-line amenities. The Cypress townhome offers the added convenience of double master bedrooms, providing spacious and comfortable living arrangements. Privacy and comfort are prioritized in this design as blinds are included throughout the home.
Location
Province AB
County Calgary
Area Cal Zone N
Zoning M-2 d100
Direction W
Rooms
Other Rooms 1
Basement Partial, Unfinished
Interior
Interior Features Double Vanity, Kitchen Island, Open Floorplan, Stone Counters
Heating Forced Air, Natural Gas
Cooling None
Flooring Carpet, Vinyl Plank
Appliance Dishwasher, Dryer, Electric Range, Gas Cooktop, Microwave, Range Hood, Refrigerator, Washer, Window Coverings
Laundry Upper Level
Exterior
Parking Features Single Garage Attached
Garage Spaces 1.0
Garage Description Single Garage Attached
Fence None
Community Features Park, Playground, Schools Nearby, Shopping Nearby, Sidewalks, Street Lights
Amenities Available None
Roof Type Asphalt Shingle
Porch Balcony(s), Deck
Lot Frontage 14.99
Exposure W
Total Parking Spaces 2
Building
Lot Description Level
Foundation Poured Concrete
Architectural Style 3 Storey
Level or Stories Three Or More
Structure Type Vinyl Siding,Wood Frame
New Construction 1
Others
HOA Fee Include Professional Management,Snow Removal
Restrictions Restrictive Covenant,Utility Right Of Way
Tax ID 82833856
Ownership Private
Pets Allowed Yes
Read Less Info
Want to know what your home might be worth? Contact us for a FREE valuation!

Our team is ready to help you sell your home for the highest possible price ASAP




