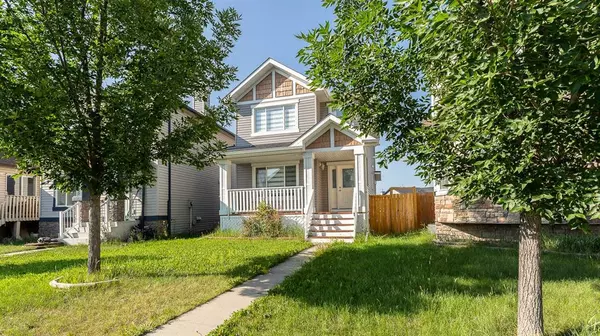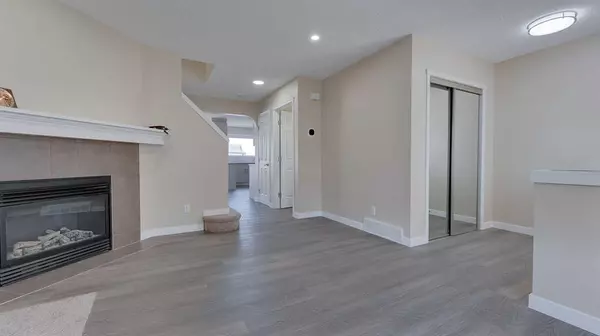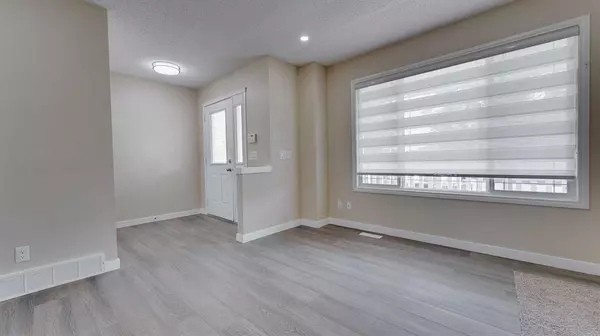For more information regarding the value of a property, please contact us for a free consultation.
Key Details
Sold Price $572,000
Property Type Single Family Home
Sub Type Detached
Listing Status Sold
Purchase Type For Sale
Square Footage 1,421 sqft
Price per Sqft $402
Subdivision Saddle Ridge
MLS® Listing ID A2065072
Sold Date 08/02/23
Style 2 Storey
Bedrooms 4
Full Baths 3
Half Baths 1
Originating Board Calgary
Year Built 2006
Annual Tax Amount $2,917
Tax Year 2023
Lot Size 3,336 Sqft
Acres 0.08
Property Description
Welcome to this meticulously maintained and stunning 2-storey home in the desirable Saddleridge neighbourhood. From the moment you step inside, you'll be captivated by its charm and immaculate condition. This home boasts a spacious main floor, featuring a generous living room, a comfortable dining area, and an upgraded kitchen flooded with natural light through large windows and pot lights. The convenience of a half bath and laundry on the main floor adds to its practicality. Upstairs, you'll discover a luxurious master bedroom with a walk-in closet and a full bath, providing a private retreat. Two additional well-sized bedrooms and another full bath complete the upper level, ensuring ample space for the whole family. Step outside onto the rear deck or relax on the front porch, taking advantage of the lovely outdoor spaces. The fully finished basement has a separate entrance and is an illegal suite with a spacious bedroom, a full bath, and a large-sized rec room. The expansive backyard provides plenty of room for your imagination to run wild. Located in a prime area, this home offers easy access to public transportation, nearby playgrounds, schools, and shopping, ensuring you're never far from the amenities you need.
Location
Province AB
County Calgary
Area Cal Zone Ne
Zoning R-1N
Direction S
Rooms
Other Rooms 1
Basement Separate/Exterior Entry, Finished, Full
Interior
Interior Features Separate Entrance
Heating Forced Air
Cooling None
Flooring Carpet, Vinyl Plank
Fireplaces Number 1
Fireplaces Type Gas
Appliance Dishwasher, Dryer, Electric Range, Refrigerator, Washer
Laundry In Bathroom
Exterior
Parking Features Off Street
Garage Description Off Street
Fence Fenced
Community Features Park, Playground, Schools Nearby, Sidewalks, Street Lights
Roof Type Asphalt Shingle
Porch Deck
Lot Frontage 19.95
Building
Lot Description Back Lane, Back Yard
Foundation Poured Concrete
Architectural Style 2 Storey
Level or Stories Two
Structure Type Vinyl Siding,Wood Frame
Others
Restrictions None Known
Tax ID 82686768
Ownership Private
Read Less Info
Want to know what your home might be worth? Contact us for a FREE valuation!

Our team is ready to help you sell your home for the highest possible price ASAP
GET MORE INFORMATION





