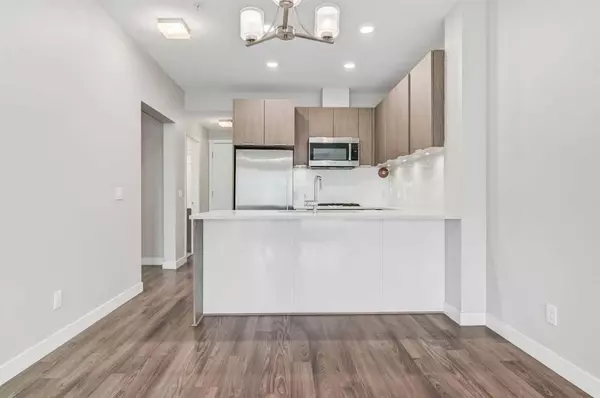For more information regarding the value of a property, please contact us for a free consultation.
Key Details
Sold Price $380,000
Property Type Condo
Sub Type Apartment
Listing Status Sold
Purchase Type For Sale
Square Footage 729 sqft
Price per Sqft $521
Subdivision Sunnyside
MLS® Listing ID A2061897
Sold Date 08/01/23
Style Low-Rise(1-4)
Bedrooms 1
Full Baths 2
Condo Fees $478/mo
Originating Board Calgary
Year Built 2014
Annual Tax Amount $2,306
Tax Year 2023
Property Description
Welcome to the coveted pet-friendly VEN building located on a QUIET STREET across from a playground and walking paths in Sunnyside. Live your best life and experience everything that vibrant Kensington has to offer! While it is a 1 bedroom, the den is sizable and can be a great workspace for working from home, or even a guest bedroom with the frosted glass door providing a nice touch where natural light can still shine through! You will appreciate the modern contemporary finishings throughout, which really speaks to the true INNER CITY dweller. The style is complete with high-end stainless steel appliances including GAS STOVE, and QUARTZ COUNTERTOPS throughout. Imagine enjoying a meal or beverage on your HUGE 125 sq ft sunny SOUTH FACING BALCONY and enjoying the spectacular DOWNTOWN CITY VIEWS, where there are also large windows letting in plenty of NATURAL LIGHT inside the unit. A night in with your besties or a movie night is comfortable in your OPEN CONCEPT living room, which you will feel not cramped at all at home with almost 730 sq ft! Exceptional location is super convenient: SUNNYSIDE LRT (3 min walk), Safeway (5 min walk) or to myriad of urban restaurants, bars, coffee shops, RILEY PARK, off-leash dog park, and the Bow River Pathway. You can bike everywhere even quicker, and have a BIKE STORAGE and CAR WASH area in the parkade. If you need to drive, there’s ample parking in the DOUBLE TANDEM heated underground parkade (visitor parking available), and you have great access to Memorial, Deerfoot, 14 St and Crowchild. Don’t miss this chance to realize the social lifestyle you have always wanted… come see this home today!
Location
Province AB
County Calgary
Area Cal Zone Cc
Zoning DC
Direction NW
Rooms
Other Rooms 1
Interior
Interior Features No Animal Home, No Smoking Home, Open Floorplan, Recessed Lighting, Stone Counters, Vinyl Windows, Walk-In Closet(s)
Heating Baseboard, Natural Gas
Cooling None
Flooring Carpet, Ceramic Tile, Laminate
Appliance Built-In Oven, Dishwasher, Gas Cooktop, Microwave Hood Fan, Refrigerator, Washer/Dryer Stacked
Laundry In Unit
Exterior
Parking Features Heated Garage, Parkade, Stall, Titled, Underground
Garage Spaces 2.0
Garage Description Heated Garage, Parkade, Stall, Titled, Underground
Fence None
Community Features Park, Playground, Schools Nearby, Shopping Nearby, Sidewalks, Walking/Bike Paths
Amenities Available Bicycle Storage, Car Wash, Visitor Parking
Roof Type Asphalt
Porch Balcony(s)
Exposure SE
Total Parking Spaces 2
Building
Lot Description Back Lane, Corner Lot, Few Trees, Level, Rectangular Lot, Treed
Story 4
Foundation Poured Concrete
Architectural Style Low-Rise(1-4)
Level or Stories Single Level Unit
Structure Type Brick,Composite Siding,Stucco,Wood Frame
Others
HOA Fee Include Common Area Maintenance,Heat,Insurance,Professional Management,Reserve Fund Contributions,Sewer,Trash,Water
Restrictions Pet Restrictions or Board approval Required,Utility Right Of Way
Tax ID 83101320
Ownership Private
Pets Allowed Yes
Read Less Info
Want to know what your home might be worth? Contact us for a FREE valuation!

Our team is ready to help you sell your home for the highest possible price ASAP
GET MORE INFORMATION





