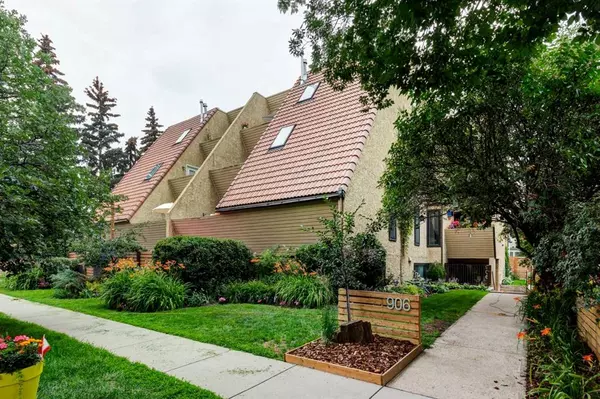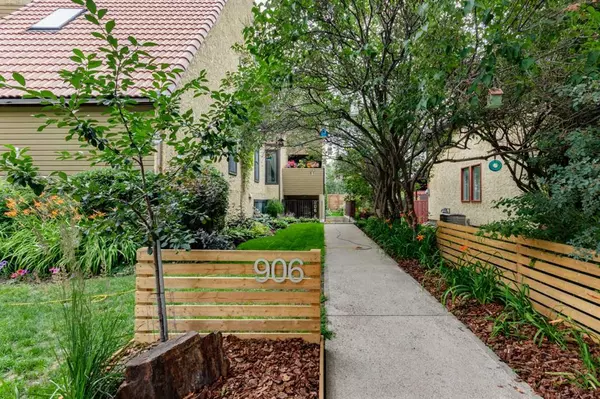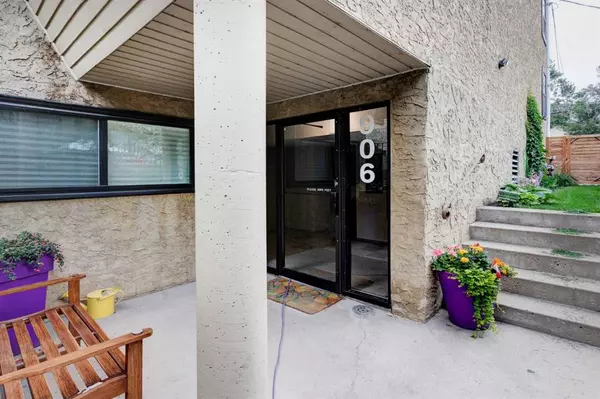For more information regarding the value of a property, please contact us for a free consultation.
Key Details
Sold Price $415,000
Property Type Condo
Sub Type Apartment
Listing Status Sold
Purchase Type For Sale
Square Footage 986 sqft
Price per Sqft $420
Subdivision Sunnyside
MLS® Listing ID A2066938
Sold Date 08/01/23
Style Penthouse
Bedrooms 2
Full Baths 1
Half Baths 1
Condo Fees $574/mo
Originating Board Calgary
Year Built 1980
Annual Tax Amount $1,856
Tax Year 2023
Property Description
Welcome to Sunnyside! Get ready to fall in love with this TOP FLOOR, corner unit with 2 bedrooms, 1.5 bathrooms, and nearly 1000 SF of living space! Lovingly christened the “Sky Palace” by the current owners, they’ve completed substantial renovations since buying the unit from the original owner including engineered hardwood throughout, new trim & casing, new kitchen & appliances, new bathroom vanities, new window coverings, and more! Enjoy amazing downtown views and all that sunshine from the southeast-facing balcony, or settle into the cozy solarium with northwest views to watch the sunset. Oh, and as a purpose-built condo it also features in-suite laundry and storage room, plus a working gas fireplace! This is an extremely walkable location with easy access to downtown, Kensington, McHugh Bluff, Prince’s Island and if that’s not enough, there is a light-rail stop just around the corner. This is a special building filled with engaged neighbours; look at the birdhouse gallery out front or side patio overlooking the new Sunnyside Station Playground for proof! Building amenities include a cedar sauna and bike storage. Major building updates in the last few years include most windows, patio sliders, roof, and interior hallway carpet and paint. Check out the 3D tour for a closer look and then book your showing today!
Location
Province AB
County Calgary
Area Cal Zone Cc
Zoning M-CG d72
Direction SE
Rooms
Other Rooms 1
Interior
Interior Features Breakfast Bar, Closet Organizers, No Animal Home, No Smoking Home, Quartz Counters, Skylight(s), Storage
Heating Baseboard
Cooling Other
Flooring Hardwood, Tile
Fireplaces Number 1
Fireplaces Type Gas, Living Room
Appliance Dishwasher, Dryer, Electric Range, Range Hood, Refrigerator, Washer, Window Coverings
Laundry In Hall, In Unit
Exterior
Parking Features Alley Access, Assigned, Off Street, Stall
Garage Description Alley Access, Assigned, Off Street, Stall
Community Features Park, Playground, Schools Nearby, Shopping Nearby, Walking/Bike Paths
Amenities Available Bicycle Storage, Community Gardens, Sauna, Trash
Porch Balcony(s)
Exposure SE
Total Parking Spaces 1
Building
Story 4
Foundation Poured Concrete
Architectural Style Penthouse
Level or Stories Single Level Unit
Structure Type Stucco,Wood Frame
Others
HOA Fee Include Amenities of HOA/Condo,Common Area Maintenance,Gas,Heat,Insurance,Maintenance Grounds,Parking,Professional Management,Reserve Fund Contributions,Sewer,Snow Removal,Trash,Water
Restrictions Board Approval,Pet Restrictions or Board approval Required
Ownership Private
Pets Allowed Restrictions, Cats OK
Read Less Info
Want to know what your home might be worth? Contact us for a FREE valuation!

Our team is ready to help you sell your home for the highest possible price ASAP
GET MORE INFORMATION





