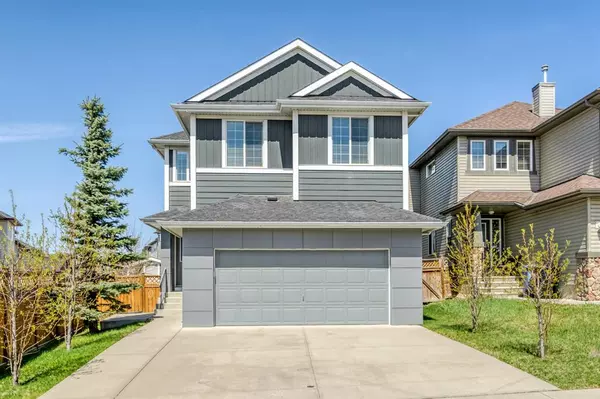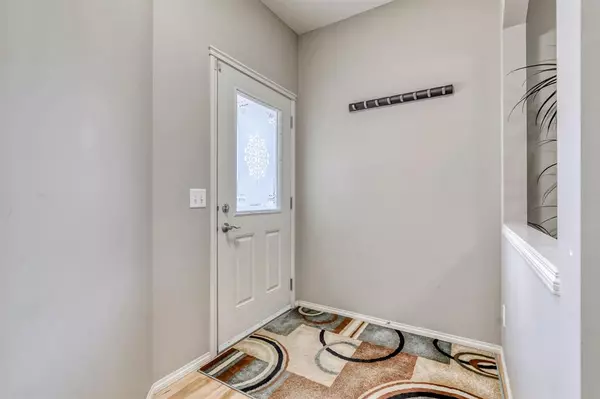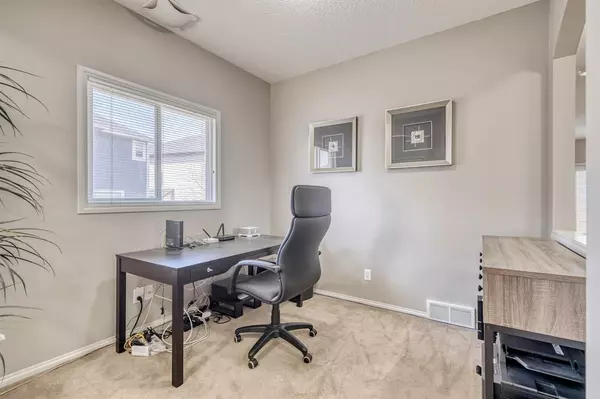For more information regarding the value of a property, please contact us for a free consultation.
Key Details
Sold Price $720,000
Property Type Single Family Home
Sub Type Detached
Listing Status Sold
Purchase Type For Sale
Square Footage 2,347 sqft
Price per Sqft $306
Subdivision Saddle Ridge
MLS® Listing ID A2046460
Sold Date 08/01/23
Style 2 Storey
Bedrooms 5
Full Baths 3
Half Baths 1
Originating Board Calgary
Year Built 2005
Annual Tax Amount $3,893
Tax Year 2022
Lot Size 4,660 Sqft
Acres 0.11
Property Description
Located in Signature Estates in Saddle Ridge, this home is truly one of a kind. Main floor offers a bright den, exceptional kitchen that has stainless steel appliances, eating bar, large dining area, lots of cupboards. The bonus in the walk in pantry, main floor laundry, and the butler kitchen which features 2 beverages fridges. Living room offers a beautiful gas fireplace. Upstairs you will find a very large primary bedroom with a walk in closet and 4 piece ensuite with a make up area. Three additional bedrooms up are all a great size. Bonus room is the perfect retreat. Lower level is fully finished with an additional bedroom, 4 piece bath and very spacious family room. Outside is a large deck, poured sidewalks, shed and still room for the kids to play., Garage is fully finished with 220 wiring. Home is upgraded with hardy board siding, another big bonus. Located within walking distance to school, close access to stoney trail and shopping. This home is ready to move into, don't delay or it will be gone. Property sold as is
Location
Province AB
County Calgary
Area Cal Zone Ne
Zoning R-1
Direction S
Rooms
Other Rooms 1
Basement Finished, Full
Interior
Interior Features Laminate Counters, No Animal Home, No Smoking Home, Open Floorplan, Pantry
Heating Forced Air
Cooling None
Flooring Carpet, Hardwood
Fireplaces Number 1
Fireplaces Type Electric, Gas, Living Room, Mantle
Appliance Bar Fridge, Dishwasher, Electric Stove, Freezer, Microwave Hood Fan, Refrigerator, Washer/Dryer, Window Coverings
Laundry Main Level
Exterior
Parking Features 220 Volt Wiring, Double Garage Attached, Heated Garage, Insulated
Garage Spaces 2.0
Garage Description 220 Volt Wiring, Double Garage Attached, Heated Garage, Insulated
Fence Fenced
Community Features Playground, Schools Nearby, Shopping Nearby
Roof Type Asphalt Shingle
Porch Deck
Lot Frontage 32.74
Exposure S
Total Parking Spaces 4
Building
Lot Description Back Yard, Landscaped
Foundation Poured Concrete
Architectural Style 2 Storey
Level or Stories Two
Structure Type Wood Frame
Others
Restrictions Restrictive Covenant
Tax ID 76611078
Ownership Private
Read Less Info
Want to know what your home might be worth? Contact us for a FREE valuation!

Our team is ready to help you sell your home for the highest possible price ASAP
GET MORE INFORMATION





