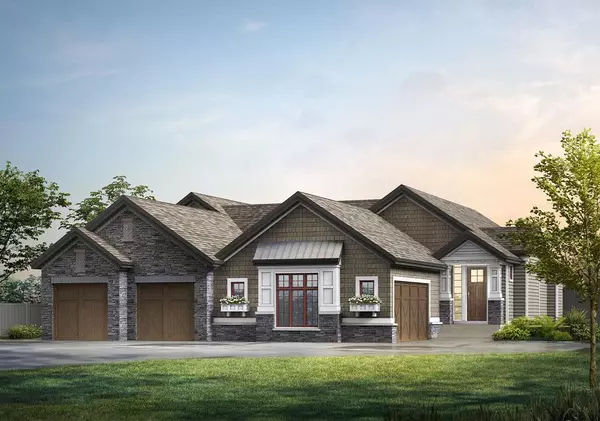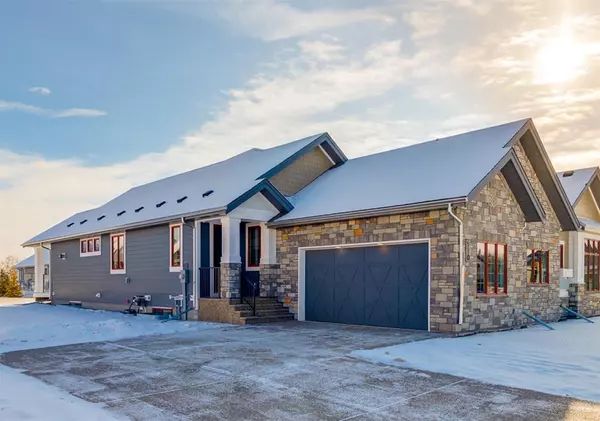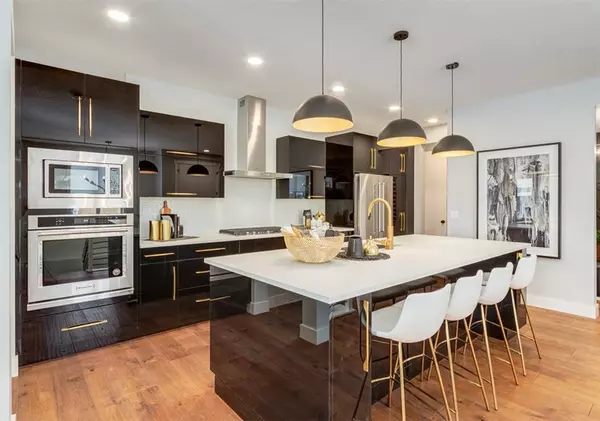For more information regarding the value of a property, please contact us for a free consultation.
Key Details
Sold Price $1,089,900
Property Type Single Family Home
Sub Type Semi Detached (Half Duplex)
Listing Status Sold
Purchase Type For Sale
Square Footage 1,632 sqft
Price per Sqft $667
MLS® Listing ID A2028152
Sold Date 08/01/23
Style Bungalow,Side by Side
Bedrooms 3
Full Baths 2
Half Baths 1
Condo Fees $389
Originating Board Calgary
Year Built 2023
Tax Year 2023
Lot Size 6,867 Sqft
Acres 0.16
Property Description
STUNNING LUXURY VILLAS IN A NEW LOCK & LEAVE COMMUNITY PERFECT FOR THOSE LOOKING FOR SOMETHING DIFFERENT. SWIFT CREEK OFFERS A PRESTIGIOUS LOCATION WEST OF THE CITY, ADJACENT TO ELBOW VALLEY. ONLY ONE HOUR TO THE MOUNTAINS. The Casade model is a fully developed Bungalow Villa built by HOMES BY AVI. Situated on a pie shaped lot, this home offers a walkout basement with a gorgeous NW facing yard. Inside you will find a chef style kitchen with large island, 10ft tray ceilings in both the dining and great room, a classy main floor office and room to spare. The main floor master bedroom includes a luxurious master ensuite with oversized curbless shower, freestanding tub, and upgraded finishes throughout. Spend some time outside in any weather with your covered deck complete with glass rail. Downstairs you will find the walkout basement fully finished with the same premium finishing in the rec area, hobby room, and two additional guest bedrooms. This home includes air conditioning and all landscaping as well as maintenance. Sod in front and back, and select greenery at the rear of the home. Lot backs onto a berm with trees for privacy. Covered deck with lighting off the main floor and a covered patio off the basement both measure 18'x12'. This home is currently under construction and is projected to be finished SEPTEMBER 2023.
Location
Province AB
County Rocky View County
Zoning DC-13
Direction SW
Rooms
Other Rooms 1
Basement Finished, Walk-Out To Grade
Interior
Interior Features Double Vanity, High Ceilings, Open Floorplan, Skylight(s), Stone Counters, Vaulted Ceiling(s), Walk-In Closet(s)
Heating High Efficiency, Forced Air, Natural Gas
Cooling Central Air
Flooring Carpet, Hardwood, See Remarks, Tile
Fireplaces Number 1
Fireplaces Type Gas, Living Room
Appliance Built-In Oven, Dishwasher, Gas Cooktop, Microwave, Range Hood, Refrigerator
Laundry Laundry Room, Main Level
Exterior
Parking Features Double Garage Attached
Garage Spaces 2.0
Garage Description Double Garage Attached
Fence None
Community Features Golf, Schools Nearby, Shopping Nearby
Amenities Available Snow Removal
Roof Type Asphalt Shingle
Porch Deck, Patio, See Remarks
Lot Frontage 39.31
Exposure NE
Total Parking Spaces 4
Building
Lot Description Back Yard, Backs on to Park/Green Space, No Neighbours Behind, Landscaped, Underground Sprinklers, Pie Shaped Lot
Foundation Poured Concrete
Architectural Style Bungalow, Side by Side
Level or Stories One
Structure Type Composite Siding,Stone,Wood Frame
New Construction 1
Others
HOA Fee Include Amenities of HOA/Condo,Common Area Maintenance,Professional Management
Restrictions Easement Registered On Title,Restrictive Covenant-Building Design/Size
Tax ID 76911146
Ownership Private
Pets Allowed Yes
Read Less Info
Want to know what your home might be worth? Contact us for a FREE valuation!

Our team is ready to help you sell your home for the highest possible price ASAP




