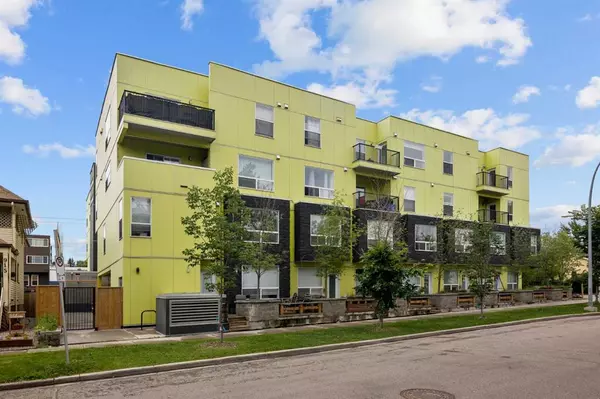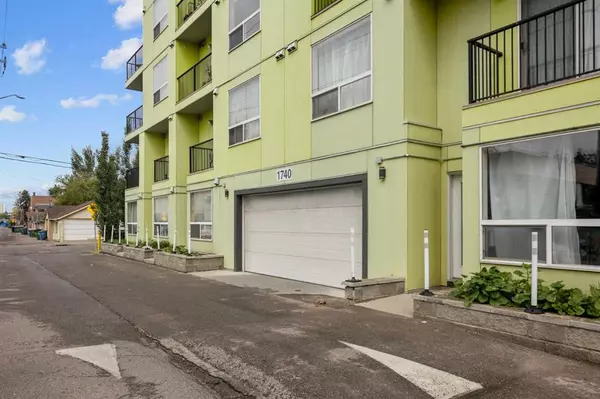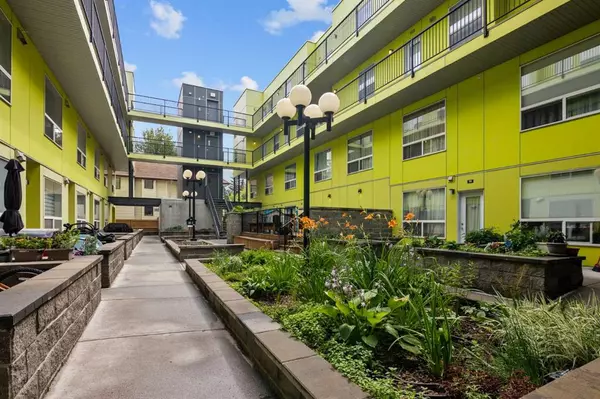For more information regarding the value of a property, please contact us for a free consultation.
Key Details
Sold Price $295,000
Property Type Condo
Sub Type Apartment
Listing Status Sold
Purchase Type For Sale
Square Footage 1,300 sqft
Price per Sqft $226
Subdivision Mount Pleasant
MLS® Listing ID A2065403
Sold Date 08/01/23
Style Low-Rise(1-4)
Bedrooms 4
Full Baths 2
Condo Fees $913/mo
Originating Board Calgary
Year Built 2015
Annual Tax Amount $2,401
Tax Year 2023
Property Description
Welcome to Mount Pleasant's townhome-style living! This is your chance to experience the best of urban convenience and comfort.
Unit #406 is the gem of this beautiful condo complex, designed by renowned architect Jeremy Sturgess. With 4 bedrooms, 2 bathrooms, and 2 exterior decks, this corner unit offers privacy and space. The 8.5 ft ceilings give it an airy and spacious feel throughout.
You'll love the granite countertops in the kitchen, perfect for culinary adventures or casual dining. The primary bedroom comes with a private washroom and walk-in closet. Currently, all rooms are rented out, generating a total income of $2760.
The building features an inner courtyard and underground parking, adding convenience to your lifestyle. It's a great option for students, investors, families, or anyone seeking a low-maintenance living experience.
Located in a prime spot, you'll have easy access to amenities like the C-Train, Tim Hortons, Kensington, schools including SAIT, restaurants, and shopping.
Don't miss out on this opportunity! Reach out today to arrange your private viewing of this fantastic townhome in Mount Pleasant.
Location
Province AB
County Calgary
Area Cal Zone Cc
Zoning M-C2
Direction N
Interior
Interior Features Granite Counters, No Animal Home, No Smoking Home, Walk-In Closet(s)
Heating Baseboard, Natural Gas
Cooling None
Flooring Vinyl
Appliance Dishwasher, Electric Oven, Microwave Hood Fan, Range, Refrigerator, Washer/Dryer
Laundry In Unit
Exterior
Garage Assigned, Underground
Garage Spaces 1.0
Garage Description Assigned, Underground
Community Features Park, Schools Nearby, Shopping Nearby, Street Lights
Amenities Available Community Gardens, Elevator(s), Trash, Visitor Parking
Porch Balcony(s)
Exposure S
Total Parking Spaces 1
Building
Story 4
Foundation Poured Concrete
Architectural Style Low-Rise(1-4)
Level or Stories Single Level Unit
Structure Type Composite Siding
Others
HOA Fee Include Common Area Maintenance,Gas,Heat,Insurance,Interior Maintenance,Parking,Professional Management,Reserve Fund Contributions,Sewer,Snow Removal,Trash,Water
Restrictions None Known
Ownership Private
Pets Description Restrictions
Read Less Info
Want to know what your home might be worth? Contact us for a FREE valuation!

Our team is ready to help you sell your home for the highest possible price ASAP
GET MORE INFORMATION





