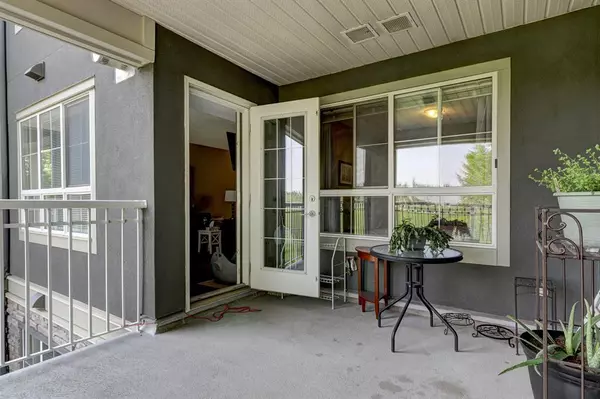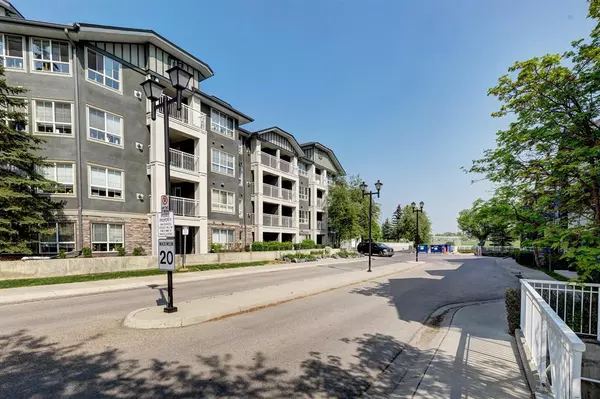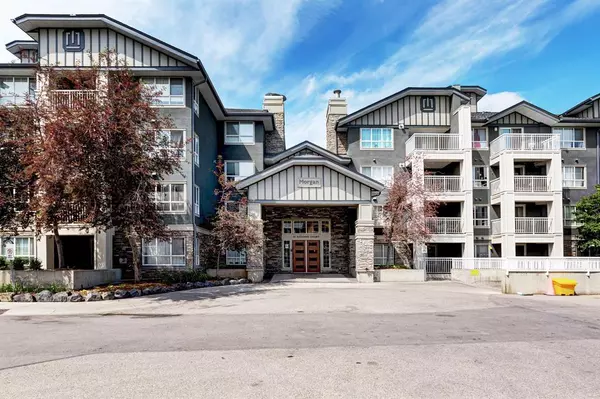For more information regarding the value of a property, please contact us for a free consultation.
Key Details
Sold Price $236,500
Property Type Condo
Sub Type Apartment
Listing Status Sold
Purchase Type For Sale
Square Footage 547 sqft
Price per Sqft $432
Subdivision Lincoln Park
MLS® Listing ID A2049926
Sold Date 07/31/23
Style Apartment
Bedrooms 1
Full Baths 1
Condo Fees $401/mo
Originating Board Calgary
Year Built 2003
Annual Tax Amount $1,111
Tax Year 2022
Property Description
Fantastic investment opportunity awaits at Morgan at the Park condos, just steps to Mount Royal University. This updated one Bedroom, one Bathroom condominium includes a TITLED UNDERGROUND Parking Stall + convienant Storage Locker and can be yours for the fall semester. The condo has been updated with durable Cork & Ceramic Tile flooring and a gas fireplace. The spacious kitchen has plenty of storage and counter space and updated appliances. The bedroom is spacious and has a large walk through closet into the shared bathroom. This unit is equipped with In-Suite Laundry as well. The large covered deck has a gas-line for a BBQ and has a great view of the soccer field. This building includes a well equipped Work Out Room, Party Room, Guest Rental Suites are available, Gazebo and a Car Wash in the underground parking with extra Guest Parking. Conveniently located near schools, restaurants, shopping and transportation. Come view today this great starter home today!
Location
Province AB
County Calgary
Area Cal Zone W
Zoning M-H1 d321
Direction N
Rooms
Basement None
Interior
Interior Features Breakfast Bar, Laminate Counters, Walk-In Closet(s)
Heating Hot Water, Natural Gas
Cooling None
Flooring Ceramic Tile, Vinyl Plank
Fireplaces Number 1
Fireplaces Type Family Room, Gas
Appliance Dishwasher, Dryer, Microwave Hood Fan, Refrigerator, Stove(s), Washer
Laundry In Unit
Exterior
Parking Features Heated Garage, Parkade, Secured, Titled, Underground
Garage Spaces 1.0
Garage Description Heated Garage, Parkade, Secured, Titled, Underground
Community Features Playground, Schools Nearby, Shopping Nearby, Sidewalks, Street Lights, Walking/Bike Paths
Utilities Available Electricity Connected, Natural Gas Connected, Garbage Collection, Phone Available, Sewer Connected, Water Connected
Amenities Available Elevator(s), Fitness Center, Guest Suite, Party Room, Snow Removal, Trash, Visitor Parking
Roof Type Asphalt Shingle
Porch Balcony(s)
Exposure N
Total Parking Spaces 1
Building
Story 4
Foundation Poured Concrete
Sewer Public Sewer
Water Public
Architectural Style Apartment
Level or Stories Single Level Unit
Structure Type Cement Fiber Board,Concrete,Wood Frame
Others
HOA Fee Include Common Area Maintenance,Gas,Heat,Maintenance Grounds,Professional Management,Reserve Fund Contributions,Residential Manager,Snow Removal,Trash,Water
Restrictions None Known
Tax ID 76521895
Ownership Private
Pets Allowed Restrictions, Call
Read Less Info
Want to know what your home might be worth? Contact us for a FREE valuation!

Our team is ready to help you sell your home for the highest possible price ASAP
GET MORE INFORMATION





