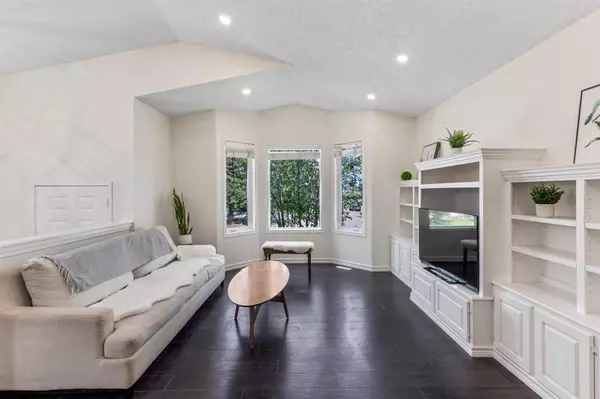For more information regarding the value of a property, please contact us for a free consultation.
Key Details
Sold Price $585,000
Property Type Single Family Home
Sub Type Detached
Listing Status Sold
Purchase Type For Sale
Square Footage 1,060 sqft
Price per Sqft $551
Subdivision Sandstone Valley
MLS® Listing ID A2067131
Sold Date 07/31/23
Style Bi-Level
Bedrooms 4
Full Baths 3
Originating Board Calgary
Year Built 1987
Annual Tax Amount $2,885
Tax Year 2023
Lot Size 3,681 Sqft
Acres 0.08
Property Description
BEAUTIFULLY RENOVATED Bi-LEVEL in SANDSTONE with A LEGALLY SUITED BASEMENT. TOTAL RENTAL INCOME POTENTIAL OF $37,000 ANNUALLY! RENT UPSTAIRS $2000, RENT BASEMENT $1400 AND RENT GARAGE SEPARATELY $300. This newly renovated house offers a spacious main living area with vaulted ceiling, total of 4 BEDROOMS (2 up + 2 down), 3 FULL BATHROOMS (INCLUDING A FULL EN-SUITE MASTER BATH & Walk-in closet), SEPARATE ENTRANCE, and DOUBLE DETACHED GARAGE SITTING ON RC2 LOT! Upgrades include : BRAND NEW ROOF, NEWER WINDOWS, PRIVATE DECK, KITCHEN CABINETS, STONE COUNTERTOPS, STAINLESS STEEL APPLIANCES, FLOORING, NEW LIGHT FIXTURES & a NEWER HOT WATER TANK. The house sits on a CORNER RC2 LOT backing on to community garden, fenced all around with a cozy private deck in the back. The house has endless potential with live up, rent down or to purchase as a cashflow investment property. Call your favourite realtor to book a private viewing before it gets sold!
Location
Province AB
County Calgary
Area Cal Zone N
Zoning R-C2
Direction NE
Rooms
Other Rooms 1
Basement Separate/Exterior Entry, Finished, Suite, Walk-Up To Grade
Interior
Interior Features High Ceilings, No Animal Home, No Smoking Home, Open Floorplan, Quartz Counters, Separate Entrance, Vaulted Ceiling(s), Vinyl Windows
Heating Forced Air, Natural Gas
Cooling None
Flooring Laminate, Tile, Vinyl
Appliance Built-In Refrigerator, Dishwasher, Dryer, Electric Stove, Microwave, Range Hood, Refrigerator, Washer
Laundry Common Area, Lower Level
Exterior
Parking Features Double Garage Detached
Garage Spaces 2.0
Garage Description Double Garage Detached
Fence Fenced
Community Features Park, Playground, Schools Nearby, Shopping Nearby
Roof Type Asphalt Shingle
Porch Deck
Lot Frontage 41.5
Total Parking Spaces 2
Building
Lot Description Backs on to Park/Green Space, Corner Lot
Foundation Poured Concrete
Architectural Style Bi-Level
Level or Stories Bi-Level
Structure Type Vinyl Siding,Wood Frame
Others
Restrictions None Known
Tax ID 83059608
Ownership REALTOR®/Seller; Realtor Has Interest
Read Less Info
Want to know what your home might be worth? Contact us for a FREE valuation!

Our team is ready to help you sell your home for the highest possible price ASAP




