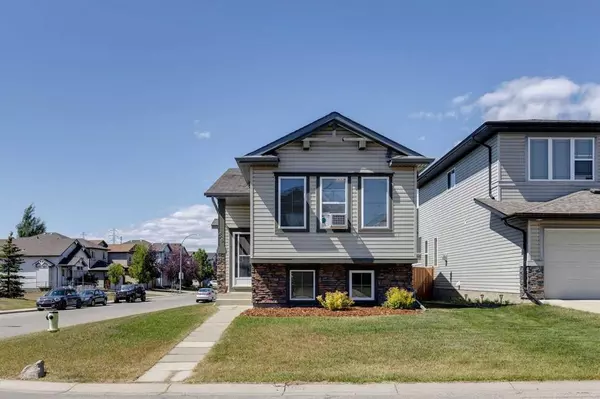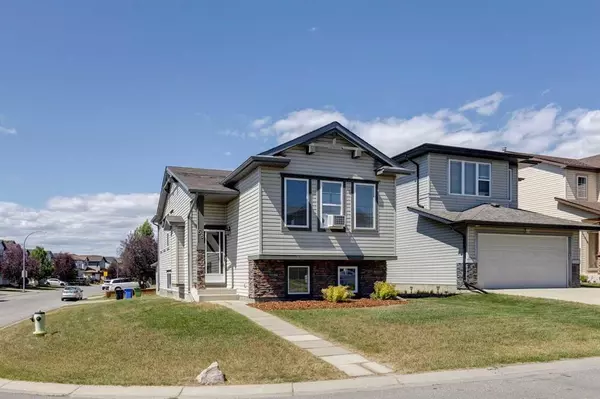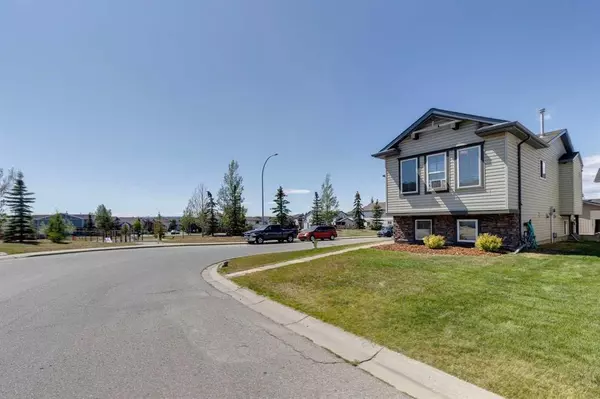For more information regarding the value of a property, please contact us for a free consultation.
Key Details
Sold Price $565,000
Property Type Single Family Home
Sub Type Detached
Listing Status Sold
Purchase Type For Sale
Square Footage 957 sqft
Price per Sqft $590
Subdivision Coventry Hills
MLS® Listing ID A2068672
Sold Date 07/29/23
Style Bi-Level
Bedrooms 4
Full Baths 2
Originating Board Calgary
Year Built 2007
Annual Tax Amount $3,128
Tax Year 2023
Lot Size 4,327 Sqft
Acres 0.1
Property Description
Fabulous corner home with incredible investment ability! This is the first time this home has come on the market since being built, and what a prize it is! Fully legal mortgage helper and separate suite below with new Luxury Vinyl planks floors, large sunshine windows, 9ft ceilings with a sound suppression system installed at the time of home construction, 2 bedrooms, a bright kitchen and living room, separate & private laundry and a four-piece bathroom round out this beautiful unit. The upstairs home has a plethora of south and west windows that provide so much light to this gorgeous floor plan while providing views of the playground across the way AND views of Nose Hill park. With two large bedrooms and a generous kitchen, dining room, and living room, 4-piece bath and stacking laundry, there's not much missing in this well laid out home. A private and protected deck off the kitchen provides a nice place to relax and have a morning tea or moment to oneself at the end of a long day. The pristine lot also boasts an additional parking spot next to the double garage, perfect for RV parking! Book your showing today!
Location
Province AB
County Calgary
Area Cal Zone N
Zoning R-1N
Direction S
Rooms
Basement Separate/Exterior Entry, Finished, Full, Suite
Interior
Interior Features High Ceilings, Kitchen Island, Laminate Counters, No Animal Home, No Smoking Home, Separate Entrance, Vinyl Windows
Heating Forced Air
Cooling Window Unit(s)
Flooring Carpet, Linoleum, Vinyl Plank
Appliance Dishwasher, Dryer, Garage Control(s), Microwave Hood Fan, Refrigerator, Stove(s), Washer, Washer/Dryer Stacked
Laundry In Basement, In Unit, Main Level
Exterior
Parking Features Double Garage Detached, Off Street, RV Access/Parking
Garage Spaces 2.0
Garage Description Double Garage Detached, Off Street, RV Access/Parking
Fence None
Community Features Playground, Pool, Schools Nearby, Shopping Nearby, Sidewalks, Street Lights, Walking/Bike Paths
Roof Type Asphalt Shingle
Porch Deck
Lot Frontage 24.84
Total Parking Spaces 3
Building
Lot Description Corner Lot, Few Trees, Front Yard, Lawn, Low Maintenance Landscape, Street Lighting, Rectangular Lot, Views
Foundation Poured Concrete
Architectural Style Bi-Level
Level or Stories Bi-Level
Structure Type Stone,Vinyl Siding,Wood Frame
Others
Restrictions None Known
Tax ID 82813861
Ownership Private
Read Less Info
Want to know what your home might be worth? Contact us for a FREE valuation!

Our team is ready to help you sell your home for the highest possible price ASAP
GET MORE INFORMATION





