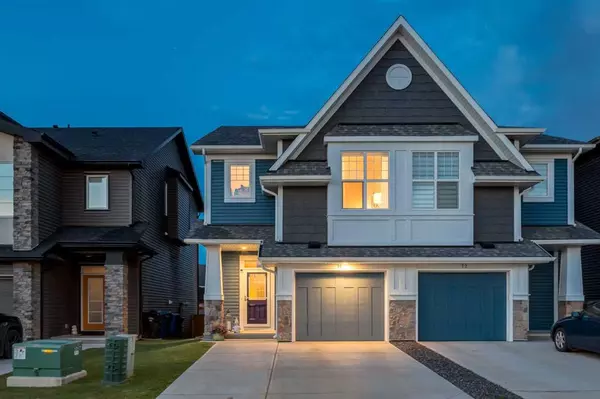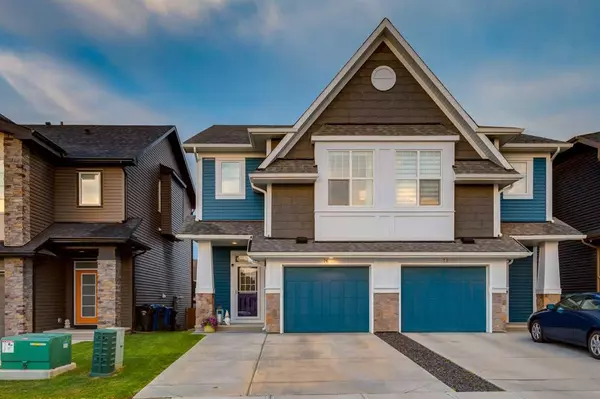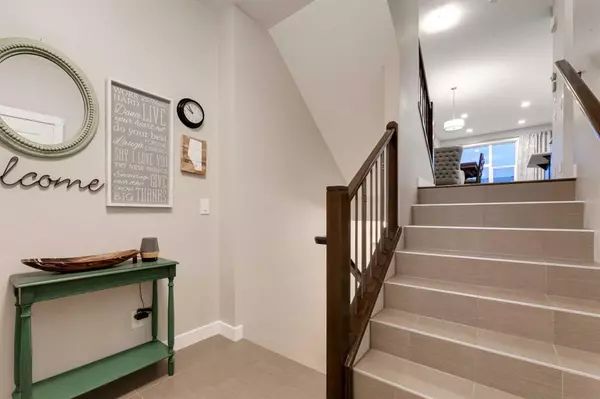For more information regarding the value of a property, please contact us for a free consultation.
Key Details
Sold Price $580,000
Property Type Single Family Home
Sub Type Semi Detached (Half Duplex)
Listing Status Sold
Purchase Type For Sale
Square Footage 1,552 sqft
Price per Sqft $373
Subdivision Sage Hill
MLS® Listing ID A2067651
Sold Date 07/29/23
Style 4 Level Split,Side by Side
Bedrooms 3
Full Baths 3
Half Baths 1
HOA Fees $7/ann
HOA Y/N 1
Originating Board Calgary
Year Built 2017
Annual Tax Amount $3,407
Tax Year 2023
Lot Size 2,647 Sqft
Acres 0.06
Property Description
Welcome home to your beautiful, well designed, and immaculately maintained Duplex in Sage Hill! Your new home is in a prime location, 5 mins from all your shopping and entertainment needs, 25 mins to downtown and a quick walk across the street to a wonderful kids park. Your new home has 3 beds, 3.5 baths, fully developed walk-out basement, single attached garage and over 1900 sq.ft. of developed living space. The main floor has beautiful hard surface flooring, a spacious family and dinning area, open concept kitchen (with quartz counters, stainless appliances, full height custom cabinets, designer tile back-splash, and walk-in pantry), gas fireplace, sliding glass doors to a large patio, half bath and access to the single attached garage. The second level has a large laundry room (lots of room for storage), 3 bedrooms and 2 full baths, including a grand primary bedroom (with vaulted ceilings, walk-in closet and ensuite bath). The walk-out basement is full finished and comes with a brand new custom bathroom with heated floors (please note, the flooring currently in place for the gym can be easily switched out to carpet or hard surface flooring). To top it all off the backyard has been wonderfully landscaped with beautiful trees and concrete patio, making it a perfect place to relax with friends and family during the BBQ season! This is a delightful family home, lovingly maintained, in a beautiful community! Don't miss out!
Location
Province AB
County Calgary
Area Cal Zone N
Zoning R-2
Direction W
Rooms
Other Rooms 1
Basement Finished, Walk-Out To Grade
Interior
Interior Features Closet Organizers, High Ceilings, Kitchen Island, Open Floorplan, Pantry, Walk-In Closet(s)
Heating Forced Air, Natural Gas
Cooling None
Flooring Carpet, Ceramic Tile, Laminate
Fireplaces Number 1
Fireplaces Type Gas
Appliance Dishwasher, Dryer, Microwave Hood Fan, Refrigerator, Stove(s), Washer
Laundry Laundry Room, Upper Level
Exterior
Parking Features Single Garage Attached
Garage Spaces 1.0
Garage Description Single Garage Attached
Fence Fenced
Community Features Park, Playground, Schools Nearby, Shopping Nearby, Sidewalks, Street Lights
Amenities Available None
Roof Type Asphalt Shingle
Porch Deck
Lot Frontage 24.54
Exposure W
Total Parking Spaces 2
Building
Lot Description Landscaped, Rectangular Lot, Sloped
Foundation Poured Concrete
Architectural Style 4 Level Split, Side by Side
Level or Stories 4 Level Split
Structure Type Stone,Vinyl Siding,Wood Frame
Others
Restrictions Utility Right Of Way
Tax ID 83179538
Ownership Private
Read Less Info
Want to know what your home might be worth? Contact us for a FREE valuation!

Our team is ready to help you sell your home for the highest possible price ASAP




