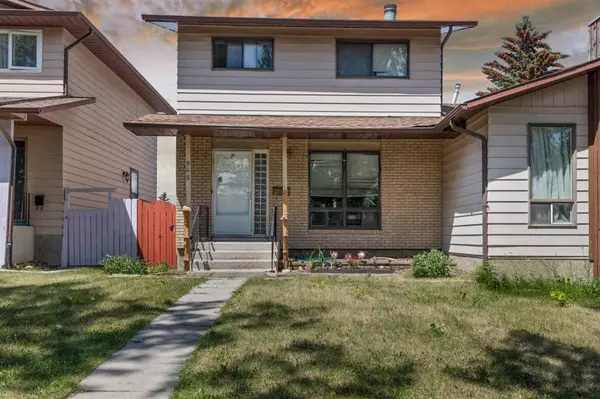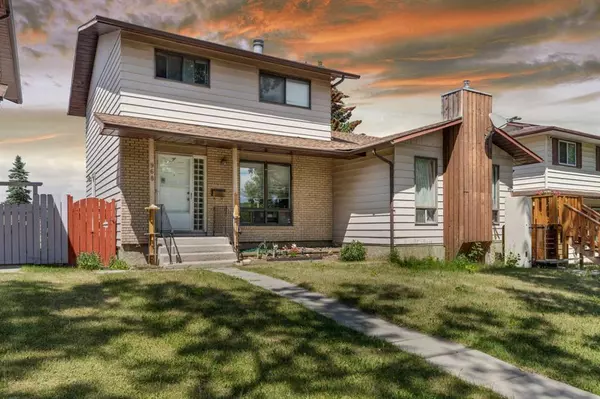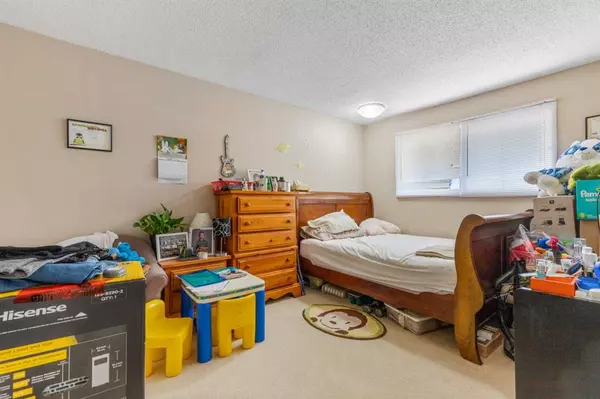For more information regarding the value of a property, please contact us for a free consultation.
Key Details
Sold Price $382,000
Property Type Single Family Home
Sub Type Semi Detached (Half Duplex)
Listing Status Sold
Purchase Type For Sale
Square Footage 1,094 sqft
Price per Sqft $349
Subdivision Beddington Heights
MLS® Listing ID A2062210
Sold Date 07/29/23
Style 2 Storey,Side by Side
Bedrooms 3
Full Baths 1
Half Baths 1
Originating Board Calgary
Year Built 1979
Annual Tax Amount $2,010
Tax Year 2023
Lot Size 2,744 Sqft
Acres 0.06
Property Description
Nice and bright two story attached home in bedding ton Heights. As soon as you entered this house, you will find a spacious front living room with large window, and a nice brick decorated Fireplace. With only few steps further, there is a functional kitchen layout with L-shape kitchen with plenty of cabinet spaces. Plus, a sunny east facing breakfast nook with large double glass sliding door walking straight onto the huge deck (16’x 11.4’) in the back. In addition, there is also a half bath that finish this level. Upper-level features with three very good-sized bedrooms and a full bath. Newly renovated Full basement with a huge recreation room and a large storage room in the back area that comes with the laundry facility. Additional to this house, there is a large Shed in the back of the house with back lane access, large enough for the handyman’s storage use. Close to Bus and schools and walking distance to all amenities; Co-op, Safeway, restaurants, and Beddington shopping plaza. This Nice starter home is in one of the most convenient locations in the NW. Excellent home for the small family or Investment property.
Location
Province AB
County Calgary
Area Cal Zone N
Zoning R-C2
Direction S
Rooms
Basement Finished, Full
Interior
Interior Features Storage
Heating Forced Air
Cooling None
Flooring Carpet, Laminate, Tile
Fireplaces Number 1
Fireplaces Type Brick Facing, Gas, Living Room
Appliance Dishwasher, Dryer, Electric Stove, Range Hood, Refrigerator, Washer, Window Coverings
Laundry In Basement
Exterior
Parking Features Off Street
Garage Description Off Street
Fence Fenced
Community Features Playground, Schools Nearby, Shopping Nearby, Sidewalks, Street Lights
Roof Type Asphalt Shingle
Porch Deck
Lot Frontage 24.94
Exposure S
Building
Lot Description Back Lane, Front Yard, Landscaped, Rectangular Lot
Foundation Poured Concrete
Architectural Style 2 Storey, Side by Side
Level or Stories Two
Structure Type Wood Frame
Others
Restrictions Utility Right Of Way
Tax ID 82721583
Ownership Private
Read Less Info
Want to know what your home might be worth? Contact us for a FREE valuation!

Our team is ready to help you sell your home for the highest possible price ASAP
GET MORE INFORMATION





