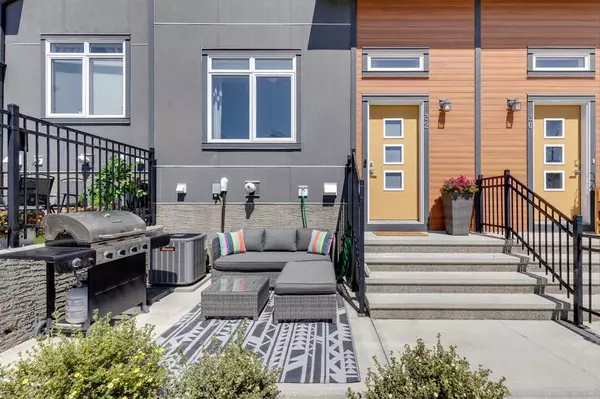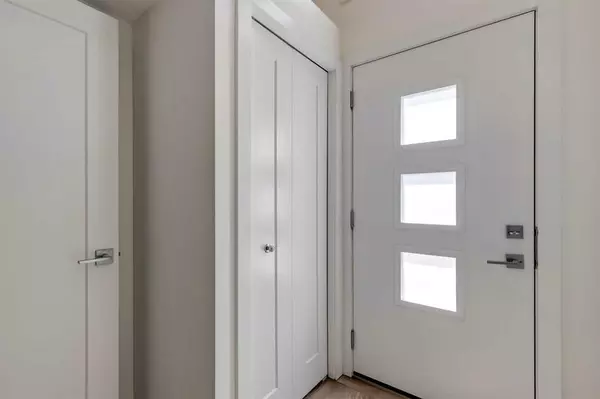For more information regarding the value of a property, please contact us for a free consultation.
Key Details
Sold Price $455,000
Property Type Townhouse
Sub Type Row/Townhouse
Listing Status Sold
Purchase Type For Sale
Square Footage 1,146 sqft
Price per Sqft $397
Subdivision Sage Hill
MLS® Listing ID A2063945
Sold Date 07/28/23
Style 2 Storey
Bedrooms 3
Full Baths 2
Half Baths 1
Condo Fees $238
HOA Fees $7/ann
HOA Y/N 1
Originating Board Calgary
Year Built 2018
Annual Tax Amount $2,250
Tax Year 2023
Property Description
Welcome to this exquisite open-concept townhome nestled in a sought-after neighborhood. This meticulously maintained residence boasts an impressive array of features and upgrades that are sure to leave you impressed. This townhome is south-facing, which floods the living spaces with an abundance of natural light throughout the day.
Upon entering, you'll immediately be captivated by the modern and spacious layout, creating an atmosphere of openness and inviting charm. The main floor has been tastefully enhanced with upgraded stainless steel appliances, adding a touch of sophistication to the heart of the home. The kitchen showcases top-of-the-line appliances, elevating your cooking experience to new heights. The sleek quartz countertops and stylish cabinetry beautifully complement the contemporary aesthetic, while ample storage space ensures easy organization. The open and functional layout that's perfect for your family, relaxation, and entertaining. The partial basement provides excellent storage space, along with a convenient laundry area.
Upstairs, you'll find two good-sized bedrooms, a full bath, a large primary bedroom with an ensuite and walk-in closet, including luxurious high-end Hunter Douglas black-out window coverings.
Another highlight is the upgraded air conditioning system, guaranteeing a comfortable living environment year-round. Regardless of the season!
In addition to the double attached garage, this townhome offers the convenience of street parking, ensuring a hassle-free experience for you and your guests. Situated in the desirable community of Symon's Gate in Sage Hill, location is paramount, and this townhome is ideally situated. You'll find yourself in close proximity to popular retail destinations such as Walmart, Costco, and T&T, simplifying your errands and shopping needs. Nearby grocery stores provide easy access to everyday essentials, while a variety of restaurants cater to a range of culinary preferences. Plus, plenty of green spaces and walking paths nearby to explore.
This home still comes with years of Alberta New Home Warranty still remaining, you can have peace of mind.
Don't miss out on the opportunity to make this lovely townhome your own. Contact your realtor today to book your private showing.
Location
Province AB
County Calgary
Area Cal Zone N
Zoning M-1d74
Direction S
Rooms
Other Rooms 1
Basement Partial, Unfinished
Interior
Interior Features Ceiling Fan(s), Central Vacuum, Kitchen Island, No Smoking Home, Open Floorplan, Pantry, Quartz Counters, Storage, Vaulted Ceiling(s), Walk-In Closet(s)
Heating Forced Air, Natural Gas
Cooling Central Air
Flooring Carpet, Laminate, Tile
Appliance Dishwasher, Dryer, Electric Stove, Microwave, Microwave Hood Fan, Refrigerator, Washer, Window Coverings
Laundry In Basement
Exterior
Parking Features Double Garage Attached, Garage Faces Rear, On Street
Garage Spaces 2.0
Garage Description Double Garage Attached, Garage Faces Rear, On Street
Fence Fenced
Community Features Playground, Schools Nearby, Shopping Nearby, Sidewalks, Walking/Bike Paths
Amenities Available Parking, Playground
Roof Type Asphalt Shingle
Porch Balcony(s), Patio
Exposure S
Total Parking Spaces 2
Building
Lot Description Back Lane, Front Yard, Low Maintenance Landscape
Foundation Poured Concrete
Architectural Style 2 Storey
Level or Stories Two
Structure Type Composite Siding,Vinyl Siding,Wood Frame
Others
HOA Fee Include Amenities of HOA/Condo,Common Area Maintenance,Maintenance Grounds,Professional Management,Reserve Fund Contributions,Snow Removal,Trash
Restrictions Board Approval,Pets Allowed,Utility Right Of Way
Tax ID 82784695
Ownership Private
Pets Allowed Yes
Read Less Info
Want to know what your home might be worth? Contact us for a FREE valuation!

Our team is ready to help you sell your home for the highest possible price ASAP




