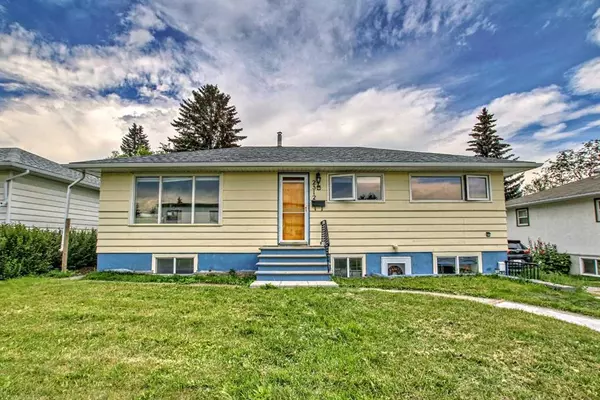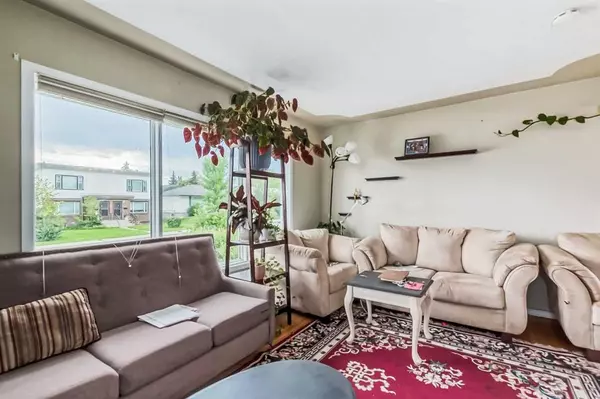For more information regarding the value of a property, please contact us for a free consultation.
Key Details
Sold Price $779,000
Property Type Single Family Home
Sub Type Detached
Listing Status Sold
Purchase Type For Sale
Square Footage 956 sqft
Price per Sqft $814
Subdivision Banff Trail
MLS® Listing ID A2067961
Sold Date 07/28/23
Style Bungalow
Bedrooms 5
Full Baths 2
Originating Board Calgary
Year Built 1955
Annual Tax Amount $4,987
Tax Year 2023
Lot Size 6,802 Sqft
Acres 0.16
Property Description
Huge R-C2 lot, 5 bedrooms, illegal suite, and double detached garage!! Welcome to this charming bungalow, offering 3 bedrooms on the main level and a spacious 2-bedroom suite with a separate entrance downstairs, all nestled on an expansive 57' R-C2 lot. As you step inside, the main floor welcomes you with a radiant living room adorned with large windows that flood the space with abundant sunlight. The open kitchen is well-appointed with cabinets, almost newer electric range, newer dishwasher and other appliances. The main floor further encompasses a generously sized master bedroom, along with two additional bedrooms and a convenient 4-piece bathroom. Descending to the lower level, you'll find a bright illegal suite with large windows and laminate flooring, offering a cozy ambiance. The kitchenette, complete with newer dishwasher, cabinets and additional appliances. Furthermore, two bedrooms and another full bath complete the lower-level suite, providing ample space for family members or guests. Huge backyard is fenced and nicely landscaped with raised garden beds. Situated in a highly sought-after location, this property is within walking distance to the University of Calgary, LRT stations, community schools, and parks. Book your private showing today!
Location
Province AB
County Calgary
Area Cal Zone Cc
Zoning R-C2
Direction S
Rooms
Basement Separate/Exterior Entry, Finished, Full, Suite
Interior
Interior Features See Remarks
Heating Forced Air
Cooling None
Flooring Carpet, Ceramic Tile, Hardwood
Appliance Dishwasher, Dryer, Electric Range, Microwave, Refrigerator, Washer
Laundry In Basement
Exterior
Parking Features Double Garage Detached
Garage Spaces 2.0
Garage Description Double Garage Detached
Fence Fenced
Community Features Park, Playground, Schools Nearby
Roof Type Asphalt Shingle
Porch None
Lot Frontage 56.66
Total Parking Spaces 5
Building
Lot Description Rectangular Lot
Foundation Poured Concrete
Architectural Style Bungalow
Level or Stories One
Structure Type Wood Frame,Wood Siding
Others
Restrictions None Known
Tax ID 82683320
Ownership Private
Read Less Info
Want to know what your home might be worth? Contact us for a FREE valuation!

Our team is ready to help you sell your home for the highest possible price ASAP
GET MORE INFORMATION





