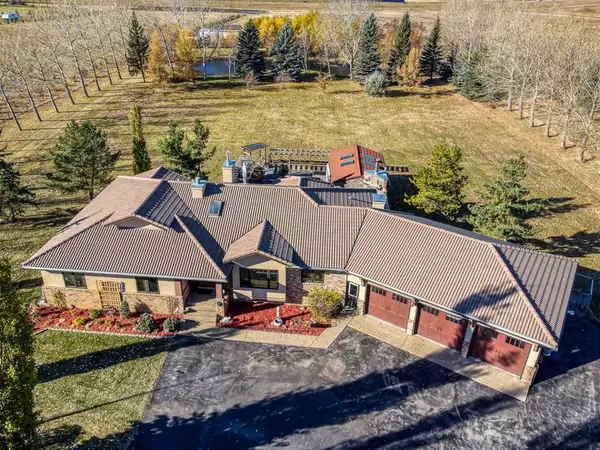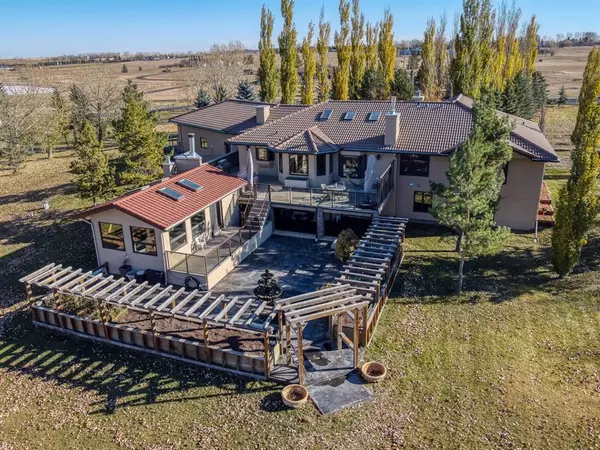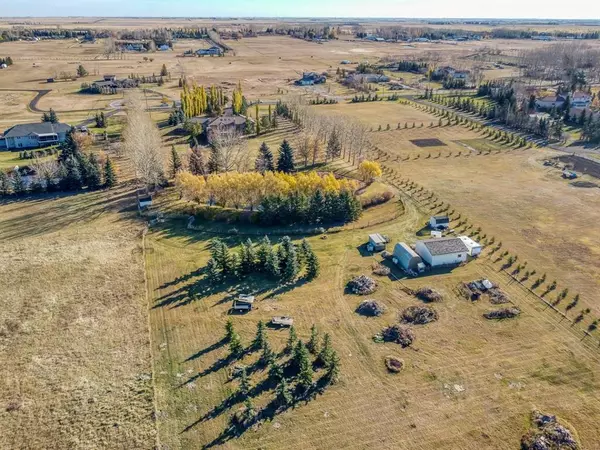For more information regarding the value of a property, please contact us for a free consultation.
Key Details
Sold Price $1,555,000
Property Type Single Family Home
Sub Type Detached
Listing Status Sold
Purchase Type For Sale
Square Footage 2,519 sqft
Price per Sqft $617
MLS® Listing ID A2051058
Sold Date 07/28/23
Style Acreage with Residence,Bungalow
Bedrooms 5
Full Baths 4
Half Baths 1
Originating Board Calgary
Year Built 1991
Annual Tax Amount $5,109
Tax Year 2022
Lot Size 7.500 Acres
Acres 7.5
Property Description
This STUNNING HOME has been masterfully planned and positioned on this PRISTINE 7.50 ACRE PARADISE. A PAVED DRIVE AND PARKING AREA leads you into a private oasis with mature landscaping, a POND for fish and skating, SEPARATE POOL HOUSE, a TRIPLE ATTACHED & OVERSIZED DETACHED GARAGE & A GORGEOUS COURTYARD for entertaining. Recently METICULOUSLY RENOVATED this CUSTOM BUNGALOW offers over 4655 SQ FT of family sized living space that delivers 5 BEDROOMS & 4.5 BATHS. EXQUISITELY DETAILED WOODWORK throughout boasts solid barn doors, new wide plank hardwood, built-ins and solid passage doors and cabinets. Highlighting the open floor plan are NEWER OVERSIZED WINDOWS that capture the natural light and overlook the yard; front and back. The main floor has an open ended formal dining area and an entertainers sized Great Room. Gleaming granite topped counters and a large working ISLAND complement the HIGH END STAINLESS APPLIANCE package and CUSTOM KITCHEN cabinetry. The primary retreat enjoys a very spacious layout that leaves room for a chaise lounge, a humongous walk in closet and a gorgeous 5 PC SPA ENSUITE that features a deep soaker tub, a steam shower and heated floors. Two other bedrooms on the main floor share a three piece bath with a fully tiled walk in shower. The MAIN FLOOR LAUNDRY ROOM with an office height counter is fabulously appointed with laundry mates and a very functional oversized broom closet A large 2 pc powder room at the entrance to the triple garage is perfect for fast cleanup after working outside. The FULLY FINISHED WALKOUT has an enormous family room with a bricked fireplace, WET BAR, fitness area, TWO BEDROOMS & TWO BATHS. Relax in the infrared/steam SAUNA built for 6 before heading out to the pool house. Looking for storage? Wow! A well organized storage room with an entire wall of built ins for all your extras is absolutely a must for growing families. The heated four season POOL HOUSE boasts a large lap pool and separate hot tub. A COVERED PATIO below, an UPPER PATIO with OUTDOOR FIREPLACE and an open air patio with a fountain, deliver entertaining areas for all seasons and events. Upon approval from Rural Rocky View County, this property could be subdivided or have additional house built.
Location
Province AB
County Rocky View County
Zoning R-UR
Direction E
Rooms
Other Rooms 1
Basement Finished, Walk-Out To Grade
Interior
Interior Features Bar, Breakfast Bar, Built-in Features, Ceiling Fan(s), Central Vacuum, Closet Organizers, Double Vanity, French Door, Granite Counters, High Ceilings, Kitchen Island, Open Floorplan, Pantry, Sauna, Skylight(s), Soaking Tub, Storage, Vaulted Ceiling(s), Walk-In Closet(s), Wired for Sound
Heating Boiler, In Floor, Fireplace(s), Forced Air
Cooling None
Flooring Carpet, Hardwood, Tile
Fireplaces Number 3
Fireplaces Type Basement, Blower Fan, Brick Facing, Gas, Great Room, Mantle, Outside, Stone, Wood Burning
Appliance Dishwasher, Double Oven, Dryer, Electric Cooktop, Garage Control(s), Humidifier, Microwave, Range Hood, Refrigerator, Trash Compactor, Warming Drawer, Washer, Window Coverings
Laundry Laundry Room, Main Level
Exterior
Parking Features Concrete Driveway, Double Garage Detached, Driveway, Garage Door Opener, Heated Garage, Oversized, RV Access/Parking, Triple Garage Attached
Garage Spaces 6.0
Garage Description Concrete Driveway, Double Garage Detached, Driveway, Garage Door Opener, Heated Garage, Oversized, RV Access/Parking, Triple Garage Attached
Fence Fenced
Community Features Golf, Lake, Schools Nearby, Shopping Nearby
Roof Type Clay Tile
Porch Deck, Patio
Exposure E
Building
Lot Description Dog Run Fenced In, Front Yard, Lawn, Garden, Landscaped, Level, Underground Sprinklers, Treed
Foundation Poured Concrete
Sewer Septic Field, Septic Tank
Architectural Style Acreage with Residence, Bungalow
Level or Stories One
Structure Type Brick,Stucco,Wood Frame
Others
Restrictions Easement Registered On Title,Utility Right Of Way
Tax ID 76918893
Ownership Private
Read Less Info
Want to know what your home might be worth? Contact us for a FREE valuation!

Our team is ready to help you sell your home for the highest possible price ASAP




