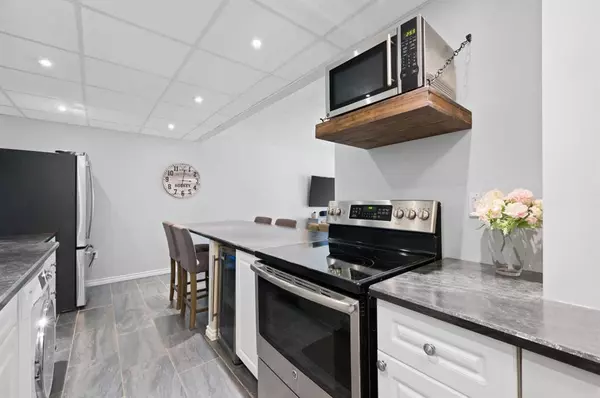For more information regarding the value of a property, please contact us for a free consultation.
Key Details
Sold Price $207,000
Property Type Condo
Sub Type Apartment
Listing Status Sold
Purchase Type For Sale
Square Footage 733 sqft
Price per Sqft $282
Subdivision Haysboro
MLS® Listing ID A2065745
Sold Date 07/28/23
Style Apartment
Bedrooms 1
Full Baths 1
Condo Fees $505/mo
Originating Board Calgary
Year Built 1976
Annual Tax Amount $916
Tax Year 2023
Property Description
Resort style living with a pool and tennis courts at this amazing 1 bedroom 1 bathroom condo in the Haysboro Hays Farm complex! This lock and leave condo has all the amenities of a high end resort! Imagine playing tennis and then lounging by the pool enjoying the summer days. If you want a lifestyle this is the place for you! This open concept condo is stunning and has an amazing renovated kitchen with a breakfast bar and stainless steel appliances including a wine fridge! There is also an all in one washer dryer in the kitchen. The large living room is roomy enough for a comfy sectional and from there you can gaze out onto the park like green space. The primary bedroom is huge with lots of room for a king sized bed and dresser. Close to Elbow Drive and Macleod Trail and walking distance to transit this is a great location! This place is amazing and won’t last long! Call your favorite realtor today for a showing!
Location
Province AB
County Calgary
Area Cal Zone S
Zoning M-C1
Direction SW
Interior
Interior Features Breakfast Bar, Ceiling Fan(s), Elevator
Heating Baseboard, Natural Gas
Cooling None
Flooring Ceramic Tile, Laminate
Appliance Dishwasher, Electric Stove, Refrigerator, Window Coverings, Wine Refrigerator
Laundry In Unit, Laundry Room
Exterior
Parking Features Stall
Garage Description Stall
Fence Partial
Pool Outdoor Pool
Community Features Park, Playground, Pool, Schools Nearby, Shopping Nearby, Sidewalks, Street Lights, Tennis Court(s)
Amenities Available Coin Laundry, Elevator(s), Outdoor Pool, Parking, Racquet Courts
Roof Type Asphalt Shingle
Porch Balcony(s)
Exposure E
Total Parking Spaces 1
Building
Lot Description City Lot, Landscaped, Street Lighting, Treed
Story 4
Architectural Style Apartment
Level or Stories Single Level Unit
Structure Type Brick,Wood Frame,Wood Siding
Others
HOA Fee Include Caretaker,Common Area Maintenance,Heat,Insurance,Parking,Professional Management,Reserve Fund Contributions,Sewer,Snow Removal,Trash,Water
Restrictions Pet Restrictions or Board approval Required,Utility Right Of Way
Ownership Private
Pets Allowed Restrictions
Read Less Info
Want to know what your home might be worth? Contact us for a FREE valuation!

Our team is ready to help you sell your home for the highest possible price ASAP
GET MORE INFORMATION





