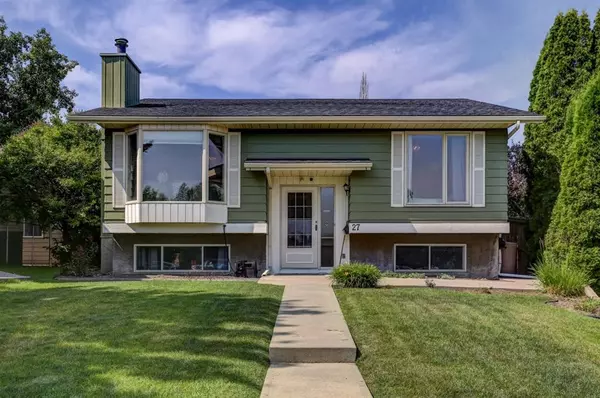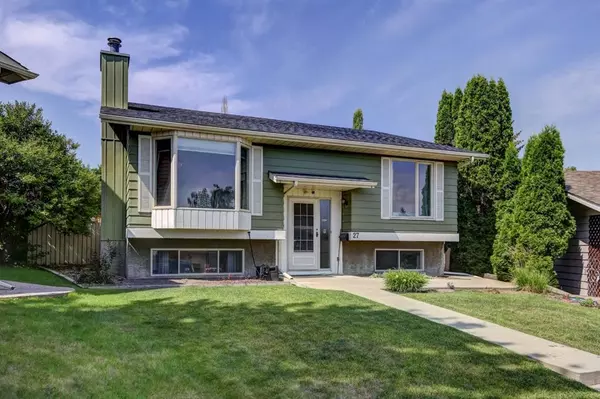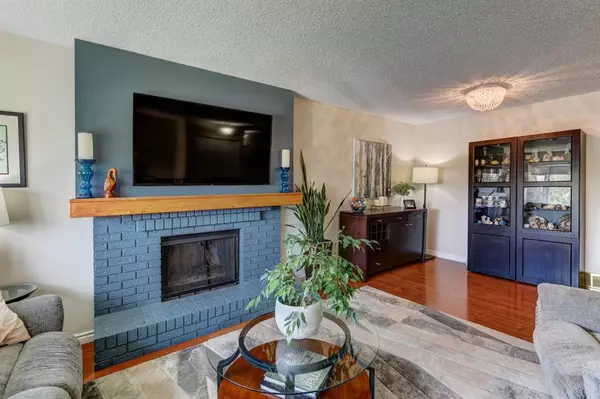For more information regarding the value of a property, please contact us for a free consultation.
Key Details
Sold Price $570,000
Property Type Single Family Home
Sub Type Detached
Listing Status Sold
Purchase Type For Sale
Square Footage 1,190 sqft
Price per Sqft $478
Subdivision Beddington Heights
MLS® Listing ID A2067302
Sold Date 07/28/23
Style Bi-Level
Bedrooms 4
Full Baths 3
Originating Board Calgary
Year Built 1980
Annual Tax Amount $2,510
Tax Year 2023
Lot Size 4,929 Sqft
Acres 0.11
Property Description
~Charming Bi-Level in the heart of Beddington~
Situated on an expansive south-west backing lot in a quiet cul-de-sac, this home is sure to impress. With over 2000 Sq ft of functional living space this property checks all the boxes. The spacious living /dining area with a central wood burning fireplace and a beautiful bay window is ideal for everyday enjoyment and entertainment. The redesigned kitchen with central island has endless cabinetry and counter space creating the perfect space for preparing and enjoying family meals. The upper floor offers 3 generous bedrooms and 2 full bathrooms( one ensuite). The lower level has large windows allowing for a bright and sunny space. You'll find a large living area, an additional bedroom, a 3 pc bathroom and a flex area ideal for a home gym/ office/ play space( also easily converted to a 5th bedroom). The laundry and utility room are also located on the lower level. This beautiful family home has been meticulously cared for over the years with many improvements throughout. NEWER; windows, doors, roof, furnace, water tank, fence, and central AC . Tasteful aesthetic improvements over the years include; hardwood floors, stainless steel appliances, granite counters, paint, bathroom vanities & toilets, lighting. The outdoor space is a beautiful extension of indoors with multi level decks, pergola, storage sheds and endless grass to enjoy. Close to all amenities; schools, parks, transit, shopping and dining.
Truly a remarkable property for anyone to call home. View today - this one won't last long!
Location
Province AB
County Calgary
Area Cal Zone N
Zoning R-C1
Direction NE
Rooms
Other Rooms 1
Basement Finished, Full
Interior
Interior Features Ceiling Fan(s), Granite Counters, Kitchen Island, Wet Bar
Heating Forced Air, Natural Gas
Cooling Central Air
Flooring Carpet, Ceramic Tile, Hardwood
Fireplaces Number 1
Fireplaces Type Brick Facing, Living Room, Wood Burning
Appliance Central Air Conditioner, Dishwasher, Dryer, Electric Stove, Range Hood, Refrigerator, Washer
Laundry Lower Level
Exterior
Parking Features Off Street
Garage Description Off Street
Fence Fenced
Community Features Park, Playground, Schools Nearby, Shopping Nearby, Sidewalks, Street Lights
Roof Type Asphalt Shingle
Porch Deck, Pergola
Lot Frontage 22.97
Total Parking Spaces 2
Building
Lot Description Back Lane, Back Yard, Cul-De-Sac
Foundation Poured Concrete
Architectural Style Bi-Level
Level or Stories One
Structure Type Composite Siding,Stucco
Others
Restrictions None Known
Tax ID 82845177
Ownership Private
Read Less Info
Want to know what your home might be worth? Contact us for a FREE valuation!

Our team is ready to help you sell your home for the highest possible price ASAP
GET MORE INFORMATION





