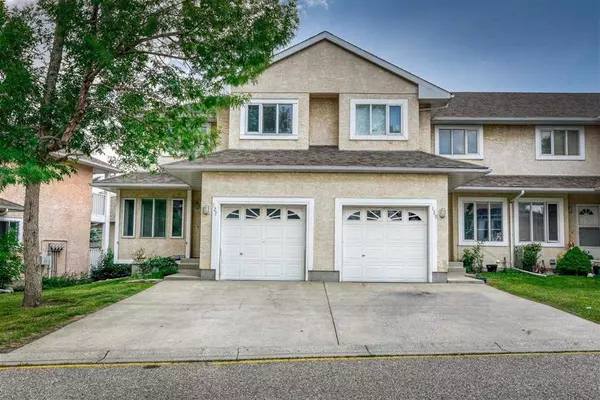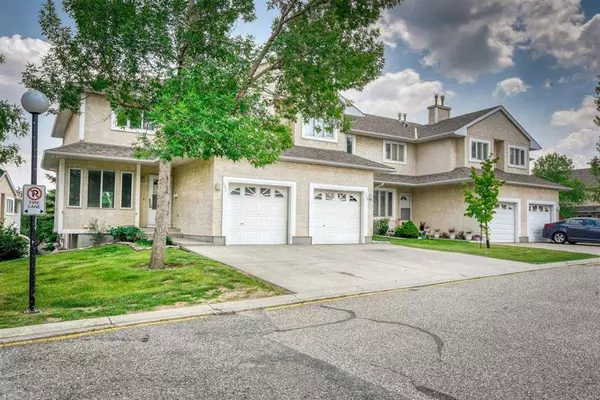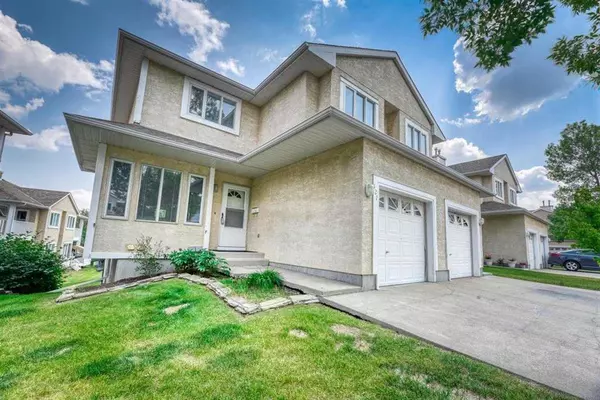For more information regarding the value of a property, please contact us for a free consultation.
Key Details
Sold Price $435,500
Property Type Townhouse
Sub Type Row/Townhouse
Listing Status Sold
Purchase Type For Sale
Square Footage 1,420 sqft
Price per Sqft $306
Subdivision Sandstone Valley
MLS® Listing ID A2065942
Sold Date 07/28/23
Style 2 Storey
Bedrooms 4
Full Baths 3
Half Baths 1
Condo Fees $465
Originating Board Calgary
Year Built 1992
Annual Tax Amount $2,323
Tax Year 2023
Property Description
RENOVATED END UNIT, FINISHED WALKOUT, BACKING ONTO GREEN SPACE!! You will enjoy this 4 bedroom, 3.5 bath townhouse in an excellent complex, very close to schools and shopping. The seller recently painted the entire interior, installed new kitchen backsplash to accent the quartz counters, refreshed the white kitchen cabinets and also replaced the ensuite bath with a super walk in shower. The seller replaced most of the closet doors and most of the light fixtures have been changed out too. Easy to care for laminate flooring throughout the unit. The home has a cozy eating area plus a more formal dining space for your larger gatherings. Spacious living room, with sliding glass doors to an elevated deck and a corner gas fireplace. The 2 piece bath on the main is adjacent to the foyer and right by the entrance to the oversized single attached garage. Upstairs you'll find 3 bedrooms, a full 4 piece bath and a big primary bedroom with a 4 piece ensuite(includes dual sinks). The upper deck off this bedroom, backing onto green space, is a comfortable place to sit with your morning coffee. The WALKOUT is finished with a 4 piece bath, family room and separate bedroom and has a separate entrance to the lower concrete patio. The condo board is busy replacing all the windows and this unit is on the schedule. Public transit and an elementary school is just steps away. EXCELLENT COMPLEX, SUPERB VALUE!!
Location
Province AB
County Calgary
Area Cal Zone N
Zoning M-CG d44
Direction W
Rooms
Other Rooms 1
Basement Finished, Walk-Out To Grade
Interior
Interior Features No Animal Home, No Smoking Home
Heating Forced Air, Natural Gas
Cooling None
Flooring Hardwood, Laminate
Fireplaces Number 1
Fireplaces Type Gas
Appliance Dishwasher, Dryer, Electric Stove, Garage Control(s), Microwave, Range Hood, Refrigerator, Washer, Window Coverings
Laundry In Basement
Exterior
Parking Features Oversized, Single Garage Attached
Garage Spaces 1.0
Garage Description Oversized, Single Garage Attached
Fence Fenced
Community Features Playground, Schools Nearby, Shopping Nearby
Amenities Available Clubhouse, Snow Removal, Visitor Parking
Roof Type Asphalt Shingle
Porch Balcony(s), Patio
Exposure E
Total Parking Spaces 1
Building
Lot Description Backs on to Park/Green Space, Close to Clubhouse, No Neighbours Behind, Landscaped
Foundation Poured Concrete
Architectural Style 2 Storey
Level or Stories Two
Structure Type Stucco,Wood Frame
Others
HOA Fee Include Amenities of HOA/Condo,Common Area Maintenance,Insurance,Maintenance Grounds,Snow Removal
Restrictions Utility Right Of Way
Ownership Private
Pets Allowed Restrictions
Read Less Info
Want to know what your home might be worth? Contact us for a FREE valuation!

Our team is ready to help you sell your home for the highest possible price ASAP




