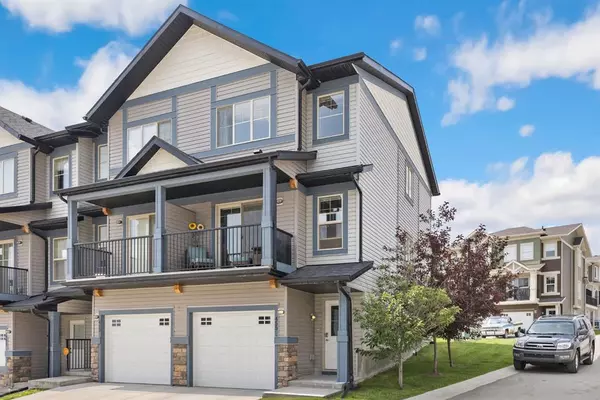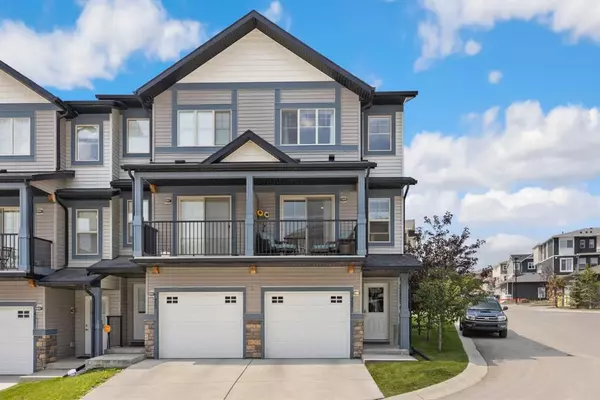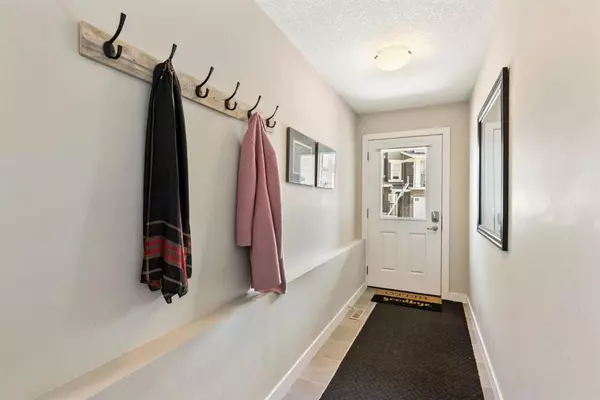For more information regarding the value of a property, please contact us for a free consultation.
Key Details
Sold Price $438,000
Property Type Townhouse
Sub Type Row/Townhouse
Listing Status Sold
Purchase Type For Sale
Square Footage 1,426 sqft
Price per Sqft $307
Subdivision Sage Hill
MLS® Listing ID A2067550
Sold Date 07/28/23
Style 4 Level Split
Bedrooms 2
Full Baths 2
Half Baths 1
Condo Fees $265
Originating Board Calgary
Year Built 2016
Annual Tax Amount $2,217
Tax Year 2023
Lot Size 1,356 Sqft
Acres 0.03
Property Description
Welcome to 455 Sage Hill Grove, NW! This gorgeous end-unit townhome is conveniently located near parks, green spaces, shops, restaurants, and pubs. Upon entering the unit, you are greeted by a large mud room with access to the attached garage, basement and main level. On the main level, you will find a massive family room that boasts floor-to-ceiling windows, access to your private west-facing back patio, 10+ foot ceiling, a modern fireplace and a 2-piece bathroom. Head up to the second level, and find a spacious kitchen featuring a large centre island, quartz countertops, stainless steel appliances, a corner pantry, access to your covered patio and a grand dining area. On the third floor, you will find two fantastic primary bedrooms, each complete with 4-piece ensuites and expansive closet space. The basement has a utility room, storage, a large den, and a plumbed storage closet for an additional washroom if one would like to finish it. Don't miss your chance to call this place home and book your private tour today.
Location
Province AB
County Calgary
Area Cal Zone N
Zoning R-2M
Direction E
Rooms
Other Rooms 1
Basement Finished, Partial
Interior
Interior Features Ceiling Fan(s), Double Vanity, High Ceilings, Kitchen Island, No Animal Home, No Smoking Home, Pantry, Quartz Counters, Separate Entrance, Storage, Vinyl Windows, Walk-In Closet(s)
Heating Forced Air, Natural Gas
Cooling Rough-In
Flooring Carpet, Laminate, Tile
Fireplaces Number 1
Fireplaces Type Electric
Appliance Dishwasher, Dryer, Electric Range, Garage Control(s), Microwave Hood Fan, Refrigerator, Washer, Window Coverings
Laundry In Hall, In Unit
Exterior
Parking Features Single Garage Attached
Garage Spaces 1.0
Garage Description Single Garage Attached
Fence None
Community Features Park, Schools Nearby, Shopping Nearby, Sidewalks, Street Lights, Walking/Bike Paths
Amenities Available None
Roof Type Asphalt Shingle
Porch Balcony(s), Deck
Lot Frontage 25.79
Exposure E
Total Parking Spaces 2
Building
Lot Description Back Yard, Corner Lot, Low Maintenance Landscape, Landscaped
Foundation Poured Concrete
Architectural Style 4 Level Split
Level or Stories 4 Level Split
Structure Type Mixed
New Construction 1
Others
HOA Fee Include Common Area Maintenance,Insurance,Maintenance Grounds,Professional Management,Reserve Fund Contributions
Restrictions Board Approval
Tax ID 83159389
Ownership Private
Pets Allowed Restrictions, Yes
Read Less Info
Want to know what your home might be worth? Contact us for a FREE valuation!

Our team is ready to help you sell your home for the highest possible price ASAP




