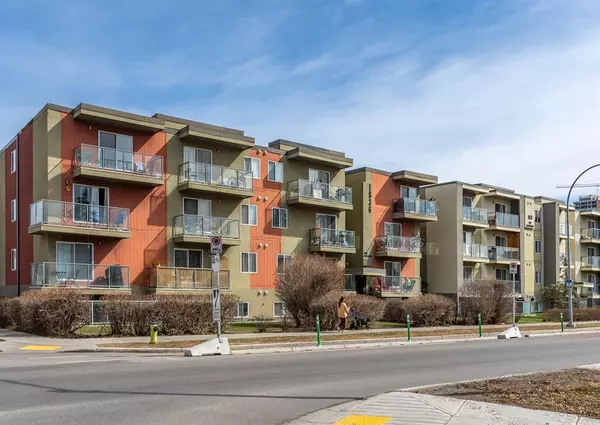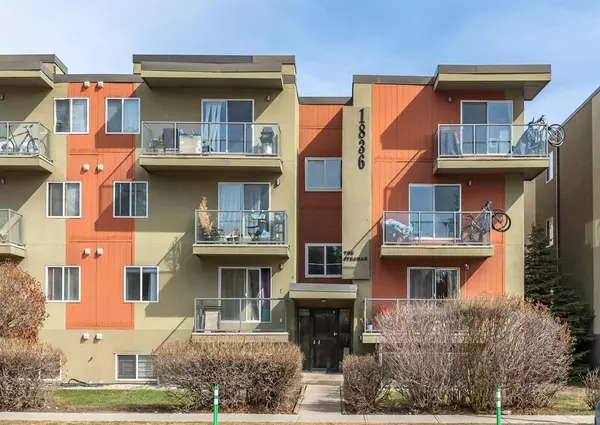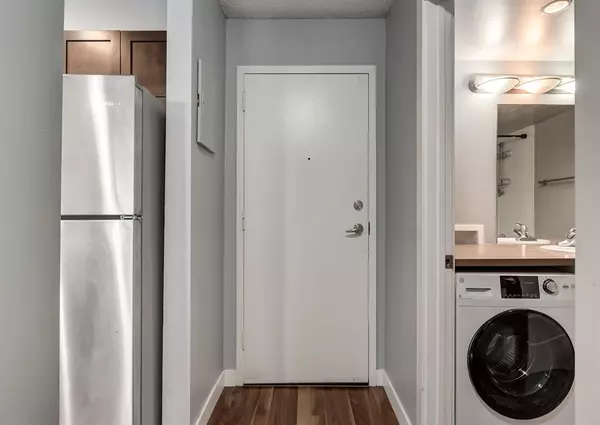For more information regarding the value of a property, please contact us for a free consultation.
Key Details
Sold Price $183,000
Property Type Condo
Sub Type Apartment
Listing Status Sold
Purchase Type For Sale
Square Footage 467 sqft
Price per Sqft $391
Subdivision Sunalta
MLS® Listing ID A2046123
Sold Date 07/28/23
Style Apartment
Bedrooms 1
Full Baths 1
Condo Fees $345/mo
Originating Board Calgary
Year Built 1978
Annual Tax Amount $1,036
Tax Year 2022
Property Description
** Brand New top of Line Whirpool Appliances( Refridgerator, Microwave Hood Fan, Electric Stove and GE European Style Washer/Dryer)** Welcome to this 1 Bedroom apartment in the desired neighborhood of Sunalta. Great home for an investor, a starter home for a the working professional that needs to be close to downtown. Looking for a residential feel, but away from the hustle and bustle of downtown. It is a short walk, bike, or drive to downtown Calgary. This property has a great Open Floor Plan that features Beautiful Dark Walnut Engineered Hardwood Floors thru-out. Sharp Contemporary Kitchen features Shaker style Espresso Maple Cabinets w/ tiled backsplash & Laminte Countertops. Has a kitchen island with room to prep your food. The unit has 4 pc Bathroom w/Soaker tub with ceramic tile. The unit has a over sized private large balcony with glass railings to soak in the sun with this south-facing balcony. For Being a bottom floor unit has lots of natural light and the bedroom window and living room that faces south. The Parking Stall has a power outlet which important feature for winter months. This unit is blocks away from the Sunalta LRT Station and a close bike ride to enjoy the downtown core, Princess Island Park, and 17th Ave. It is a close walk to highly ranked Sunalta School(elementary) Mount Royal School( Junior high) and top-ranked Western Canada Highschool. Don't miss out on this sought-after community of Sunalta. Book your Showing now!
Location
Province AB
County Calgary
Area Cal Zone Cc
Zoning M-C2
Direction N
Interior
Interior Features Laminate Counters, No Smoking Home
Heating Baseboard
Cooling None
Flooring Hardwood, Tile
Appliance Dishwasher, Electric Stove, European Washer/Dryer Combination, Microwave Hood Fan, Refrigerator
Laundry In Unit
Exterior
Parking Features Stall
Garage Description Stall
Community Features Park, Playground, Schools Nearby, Shopping Nearby
Amenities Available None
Porch Balcony(s)
Exposure N
Total Parking Spaces 1
Building
Story 4
Foundation Poured Concrete
Architectural Style Apartment
Level or Stories Single Level Unit
Structure Type Stucco,Wood Frame
Others
HOA Fee Include Common Area Maintenance,Heat,Insurance,Maintenance Grounds,Parking,Professional Management,Reserve Fund Contributions,Water
Restrictions None Known
Ownership Private
Pets Allowed Restrictions, Cats OK, Dogs OK
Read Less Info
Want to know what your home might be worth? Contact us for a FREE valuation!

Our team is ready to help you sell your home for the highest possible price ASAP
GET MORE INFORMATION





