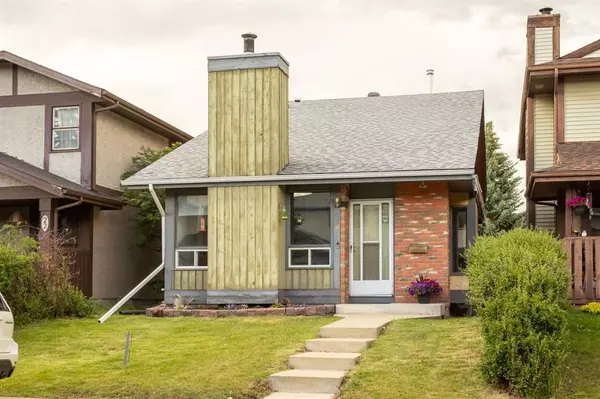For more information regarding the value of a property, please contact us for a free consultation.
Key Details
Sold Price $525,000
Property Type Single Family Home
Sub Type Detached
Listing Status Sold
Purchase Type For Sale
Square Footage 953 sqft
Price per Sqft $550
Subdivision Woodbine
MLS® Listing ID A2066642
Sold Date 07/28/23
Style 4 Level Split
Bedrooms 2
Full Baths 2
Originating Board Calgary
Year Built 1981
Annual Tax Amount $2,691
Tax Year 2023
Lot Size 3,067 Sqft
Acres 0.07
Property Description
Located on a quiet street in the desirable community of Woodbine. This perfect spacious charmer is ideal for families that are wanting to get into their first home. This functional, recently updated home boasts over 1700 sqft of total living space. Walk into an open concept entryway that faces a beautiful living room with vaulted ceilings, stone facing wood-burning fireplace and beautiful new luxury vinyl plank flooring. The newly renovated kitchen features loads of cabinets, newer stainless steel appliances with a cozy breakfast nook. The upper level offers new flooring as well, new doors, baseboards, newer windows and freshly remodelled 4 piece bath with 2 large bedrooms. On the third level you will find a large family room, newer carpets, big bright windows and a freshly remodelled 3 piece bath. The lower lever offers an additional 3rd bedroom, (not legal egress window) laundry, with mechanical. Ample storage in the crawl space. There is a new large deck out back with crushed asphalt for a maintenance free backyard. The double garage completes this home. The shingles, furnace, hot water tank have all been done within the past 5 years and the A/C unit is still fairly new. The woodbine plaza is 5 minutes walking distance, Fish Creek park is steps away. This home is move-in ready. See it, love it, make it yours today!
Location
Province AB
County Calgary
Area Cal Zone S
Zoning R-C2
Direction S
Rooms
Basement Finished, Full
Interior
Interior Features No Animal Home, No Smoking Home
Heating Forced Air, Natural Gas
Cooling Central Air
Flooring Carpet, Tile, Vinyl Plank
Fireplaces Number 1
Fireplaces Type Wood Burning
Appliance Central Air Conditioner, Dishwasher, Dryer, Electric Stove, Garage Control(s), Microwave Hood Fan, Refrigerator, Washer, Window Coverings
Laundry In Basement
Exterior
Parking Features Double Garage Detached
Garage Spaces 2.0
Garage Description Double Garage Detached
Fence Fenced
Community Features Park, Playground, Schools Nearby, Shopping Nearby, Walking/Bike Paths
Roof Type Asphalt Shingle
Porch Deck
Lot Frontage 27.89
Total Parking Spaces 2
Building
Lot Description Back Yard, Low Maintenance Landscape, Landscaped, Level, Rectangular Lot
Foundation Poured Concrete
Architectural Style 4 Level Split
Level or Stories 4 Level Split
Structure Type Stucco,Wood Frame,Wood Siding
Others
Restrictions Restrictive Covenant
Tax ID 82937354
Ownership Private
Read Less Info
Want to know what your home might be worth? Contact us for a FREE valuation!

Our team is ready to help you sell your home for the highest possible price ASAP
GET MORE INFORMATION





