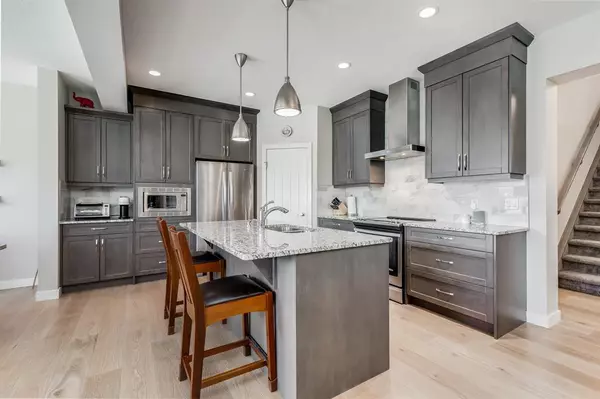For more information regarding the value of a property, please contact us for a free consultation.
Key Details
Sold Price $755,000
Property Type Single Family Home
Sub Type Detached
Listing Status Sold
Purchase Type For Sale
Square Footage 2,278 sqft
Price per Sqft $331
Subdivision Legacy
MLS® Listing ID A2067864
Sold Date 07/28/23
Style 2 Storey
Bedrooms 5
Full Baths 3
Half Baths 1
HOA Fees $5/ann
HOA Y/N 1
Originating Board Calgary
Year Built 2016
Annual Tax Amount $4,524
Tax Year 2023
Lot Size 3,885 Sqft
Acres 0.09
Property Description
Welcome home to this stunning Calbridge built Daytona 2 model in Legacy boasting over 3000 sq ft of developed living space, with 5 bedrooms (4 upstairs and 1 in the lower level) and 3.5 bathrooms. Upon entering, you will be welcomed by impeccably maintained hardwood flooring spanning throughout the main floor. The kitchen is a chef's dream equipped with upgraded stainless steel appliances, granite countertops, ceiling height cabinetry, and a breakfast bar. The spacious living room features a cozy gas fireplace, perfect for relaxing after a long day. The dining area leads out to a private backyard, offering both a deck and patio with gas hookup for BBQ. There is a well maintained paved back alley, providing a little extra space between yourself and the rear neighboring properties. The main floor is completed by a large mudroom and half bath. Moving upstairs, you'll find a large bonus room and three generously sized bedrooms, plus a huge master bedroom with an ensuite that offers dual sinks, granite countertops, a large bathtub, and an oversized shower. The upper level is wired for AV and includes laundry facilities and a full bathroom with granite countertops. The lower level offers a large entertainment/rec room, perfect for entertaining guests or hosting a movie night. Also featured is an additional bedroom that leads directly to a full bathroom. The finishings in the lower level are of the same high standard as the rest of the home. Other features of this beautiful property include 9 Ft ceilings, a Smart thermostat, Kinetico water softener system, roughed in plumbing for in-ground sprinklers, a security system, and an oversized, double, heated garage. The exterior of the home is a combination of Hardie board, stone, and vinyl siding, giving it a unique and stylish look. This home is situated in the beautiful southeast community of Legacy, which offers plenty of amenities, including schools, shopping, parks, and playgrounds. Don't miss your chance to own this stunning property - book your private viewing today!
Location
Province AB
County Calgary
Area Cal Zone S
Zoning R-1N
Direction SW
Rooms
Other Rooms 1
Basement Finished, Full
Interior
Interior Features Breakfast Bar, Built-in Features, Double Vanity, Granite Counters, High Ceilings, Kitchen Island, No Smoking Home, Open Floorplan, Soaking Tub
Heating Forced Air, Natural Gas
Cooling Central Air
Flooring Carpet, Ceramic Tile, Hardwood
Fireplaces Number 1
Fireplaces Type Gas
Appliance Central Air Conditioner, Dishwasher, Dryer, Electric Stove, Garage Control(s), Microwave, Range Hood, Refrigerator, Washer, Water Softener, Window Coverings
Laundry Laundry Room, Upper Level
Exterior
Parking Features Double Garage Attached, Driveway, Garage Faces Front, Heated Garage, Oversized
Garage Spaces 2.0
Garage Description Double Garage Attached, Driveway, Garage Faces Front, Heated Garage, Oversized
Fence Fenced
Community Features Playground, Schools Nearby, Shopping Nearby
Amenities Available None
Roof Type Asphalt Shingle
Porch Deck, Patio
Lot Frontage 33.99
Total Parking Spaces 4
Building
Lot Description Back Lane, Back Yard, Landscaped, Level, Rectangular Lot
Foundation Poured Concrete
Architectural Style 2 Storey
Level or Stories Two
Structure Type Composite Siding,Stone,Vinyl Siding,Wood Frame
Others
Restrictions None Known
Tax ID 82757594
Ownership Private
Read Less Info
Want to know what your home might be worth? Contact us for a FREE valuation!

Our team is ready to help you sell your home for the highest possible price ASAP
GET MORE INFORMATION





