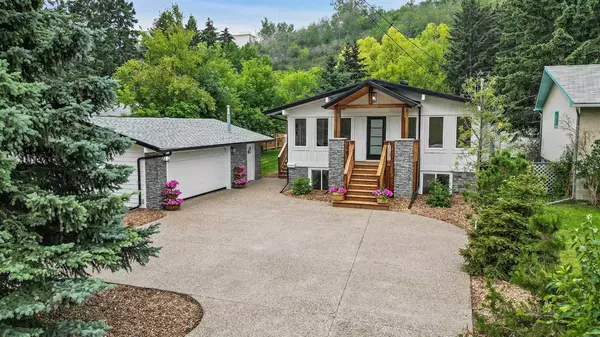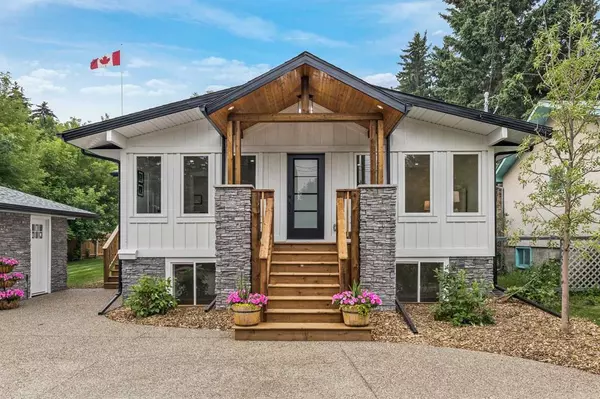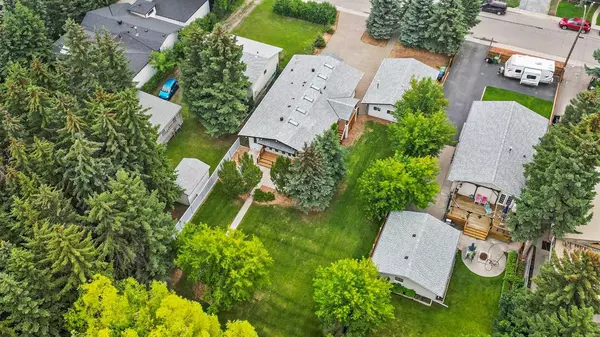For more information regarding the value of a property, please contact us for a free consultation.
Key Details
Sold Price $1,150,000
Property Type Single Family Home
Sub Type Detached
Listing Status Sold
Purchase Type For Sale
Square Footage 1,484 sqft
Price per Sqft $774
Subdivision Bowness
MLS® Listing ID A2065517
Sold Date 07/28/23
Style Bungalow
Bedrooms 4
Full Baths 3
Half Baths 1
Originating Board Calgary
Year Built 1972
Annual Tax Amount $4,823
Tax Year 2023
Lot Size 0.483 Acres
Acres 0.48
Property Description
Here's the one you've been waiting for! "A Country Estate" in the inner city!! TOTALLY RENOVATED FROM TOP TO BOTTOM, INSIDE AND OUT, IS A FOUR BEDROOM, FULLY DEVELOPED BUNGALOW ON A MASSIVE ALMOST HALF ARCE LOT BACKING ONTO A VERY PRIVATE AND HEAVILY TREED HILLSIDE RESERVE!! This is very rare to find an essentially brand new home on a magnificent 70x300ft south rear lot, in a very quiet enclave of the inner city area of Bowness. Over 2,800 sqft of fully developed luxurious living space including a total of 4 bedrooms and 3 and a half bathrooms. A luxurious custom designed chef's dream kitchen built and created by a high end cabinet maker (Custom Edge Finishing), includes quartz counters, solid quartz backsplash, a large center island and a new double farmhouse sink. A brand new gas fireplace in the amazing great room includes a stone covered feature wall and the brand new open stairwell opens to the lower level. High end light fixtures are on display throughout this gorgeous home. The two bedrooms on the main floor both have en-suite bathrooms, the primary bedroom en-suite master retreat is highlighted by a 5-pce bath c/w a separate shower & tub, heated floors and a very large walk-in closet. There is new wide plank engineered hardwood flooring and new tile flooring fits the motif perfectly in this fantastic country estate home. The fully developed lower level is highlighted by a the large family/games rooms, two large bedrooms, brand new 4-pec bath and a new wet bar c/w a wine fridge. There are two laundry hook ups, one on the main floor and one on the lower level. Two new high efficiency furnaces, new hot water tank, brand new central air conditioning and a new 200 amp electrical panel. The exterior was totally re-worked adding new James Hardie board siding, new rigid foam insulation (approx. R9), all new windows including garden doors that lead to a massive 34ft wide patio c/w a BBQ gas hook up, all new front and side verandas, 6 new sky lights(ten year warranty) illuminate the southern exposure, and the new massive exposed aggerate driveway enhances the fabulous front curb appeal. There is also a huge heated and insulated triple car garage (double door), including all new epoxy covered floors, plus RV parking. Fantastic inner city location, close to the regional river bike path system, a short walk to Bowness park, across from Bowmont off-leash park, and close to the University of Calgary, two hospitals and the new Baker Centre, the new Superstore, Greenwich Farmers Market and Trinity Hills box stores are only a few blocks away, easy access west to the mountains and a short 10-15 minute drive to downtown. This lovely "like new" house will be sure to please the most discriminating buyer!
Location
Province AB
County Calgary
Area Cal Zone Nw
Zoning R-C1
Direction N
Rooms
Other Rooms 1
Basement Finished, Full
Interior
Interior Features Built-in Features, Closet Organizers, Kitchen Island, No Smoking Home, Skylight(s), Walk-In Closet(s)
Heating High Efficiency, Forced Air, Natural Gas
Cooling Central Air
Flooring Ceramic Tile, Hardwood
Fireplaces Number 1
Fireplaces Type Gas, Great Room, Mantle, Stone
Appliance Bar Fridge, Dishwasher, Gas Stove, Microwave, Range Hood, Refrigerator, Washer/Dryer
Laundry Laundry Room, Main Level
Exterior
Parking Features Double Garage Detached, Front Drive, Insulated, Off Street, Oversized, Parking Pad, RV Access/Parking
Garage Spaces 3.0
Garage Description Double Garage Detached, Front Drive, Insulated, Off Street, Oversized, Parking Pad, RV Access/Parking
Fence Partial
Community Features Playground, Schools Nearby, Shopping Nearby, Walking/Bike Paths
Roof Type Asphalt Shingle
Porch Deck, Front Porch
Lot Frontage 69.95
Total Parking Spaces 6
Building
Lot Description Backs on to Park/Green Space, Fruit Trees/Shrub(s), Landscaped, Private, Rectangular Lot, Treed
Foundation Poured Concrete
Architectural Style Bungalow
Level or Stories One
Structure Type Composite Siding,Concrete,See Remarks,Stone
New Construction 1
Others
Restrictions Restrictive Covenant-Building Design/Size
Tax ID 83062976
Ownership Private
Read Less Info
Want to know what your home might be worth? Contact us for a FREE valuation!

Our team is ready to help you sell your home for the highest possible price ASAP
GET MORE INFORMATION





