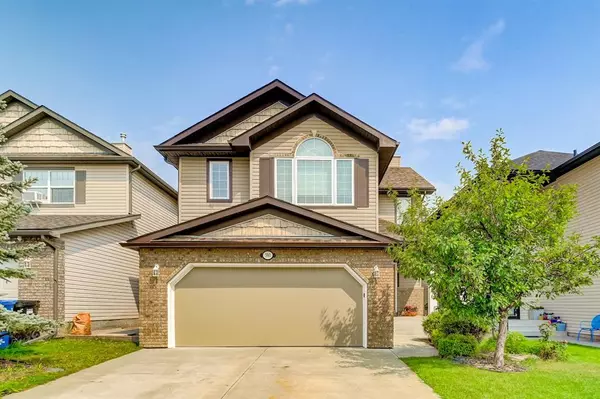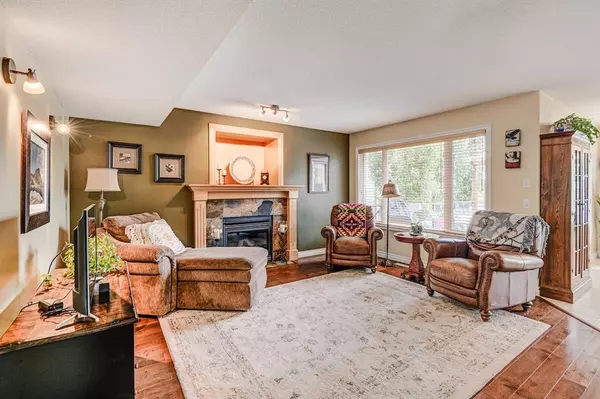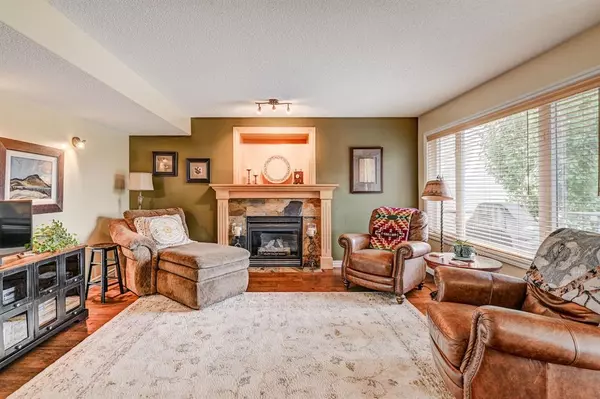For more information regarding the value of a property, please contact us for a free consultation.
Key Details
Sold Price $680,000
Property Type Single Family Home
Sub Type Detached
Listing Status Sold
Purchase Type For Sale
Square Footage 1,650 sqft
Price per Sqft $412
Subdivision Saddle Ridge
MLS® Listing ID A2066672
Sold Date 07/28/23
Style 2 Storey
Bedrooms 3
Full Baths 3
Half Baths 1
Originating Board Calgary
Year Built 2003
Annual Tax Amount $3,499
Tax Year 2023
Lot Size 3,896 Sqft
Acres 0.09
Property Description
Wow! Location, location! Absolutely immaculate inside and out and backing on ‘The Ponds’. A environmental green space with water. What a lifestyle! Many quality updates! Very open main floor plan with fireplace in the living room, very appealing updated kitchen with an island with eating bar, granite counter tops with glass tile backsplash, stainless steel appliances, pantry, ceramic tile flooring. Extensive newer deck with composite flooring, privacy screen, aggregate patio area, all overlooking the green space and the water! Upstairs features a large primary bedroom with vaulted ceilings(10ft9in), 4 piece ensuite bathroom and walk-in closet. A total of 3 bedrooms, 3.5 bathrooms. Downstairs features a very spacious recreation room with a free standing fireplace, newer 3 piece bathroom with heated floor, a flex room that could be an office, workshop, music room, craft room. Hot water tank replace in 2021. Several newer triple pane windows, exterior siding, shingles, eavestroughs replaced in 2021. Hunter Douglas window coverings. Great attention to the detailing. Really an amazing property that must be seen. All very tastefully completed!
Location
Province AB
County Calgary
Area Cal Zone Ne
Zoning R-1N
Direction W
Rooms
Other Rooms 1
Basement Finished, Full
Interior
Interior Features Breakfast Bar, Ceiling Fan(s), Granite Counters, Kitchen Island, Open Floorplan, See Remarks, Stone Counters, Track Lighting, Vaulted Ceiling(s), Vinyl Windows, Walk-In Closet(s)
Heating Central, Fireplace(s), Floor Furnace, Natural Gas, See Remarks
Cooling None
Flooring Carpet, Ceramic Tile, Hardwood
Fireplaces Number 2
Fireplaces Type Free Standing, Gas, Living Room, Mantle, Recreation Room, See Remarks, Tile
Appliance Dishwasher, Dryer, Electric Stove, Garage Control(s), Garburator, Gas Water Heater, Range Hood, Refrigerator, Washer, Window Coverings
Laundry Laundry Room
Exterior
Parking Features 220 Volt Wiring, Double Garage Attached, Driveway, Front Drive, Garage Door Opener, Insulated
Garage Spaces 2.0
Garage Description 220 Volt Wiring, Double Garage Attached, Driveway, Front Drive, Garage Door Opener, Insulated
Fence Fenced
Community Features Park, Playground, Schools Nearby, Shopping Nearby, Sidewalks, Street Lights
Waterfront Description See Remarks,Pond
Roof Type Asphalt Shingle
Porch Deck, Patio, See Remarks
Lot Frontage 35.99
Exposure W
Total Parking Spaces 2
Building
Lot Description Back Yard, Backs on to Park/Green Space, Creek/River/Stream/Pond, Environmental Reserve, Fruit Trees/Shrub(s), Front Yard, Lawn, Low Maintenance Landscape, Landscaped, Rectangular Lot, See Remarks, Wetlands
Foundation Poured Concrete
Architectural Style 2 Storey
Level or Stories Two
Structure Type Stone,Vinyl Siding
Others
Restrictions Restrictive Covenant-Building Design/Size,Utility Right Of Way
Tax ID 83092657
Ownership Private
Read Less Info
Want to know what your home might be worth? Contact us for a FREE valuation!

Our team is ready to help you sell your home for the highest possible price ASAP
GET MORE INFORMATION





