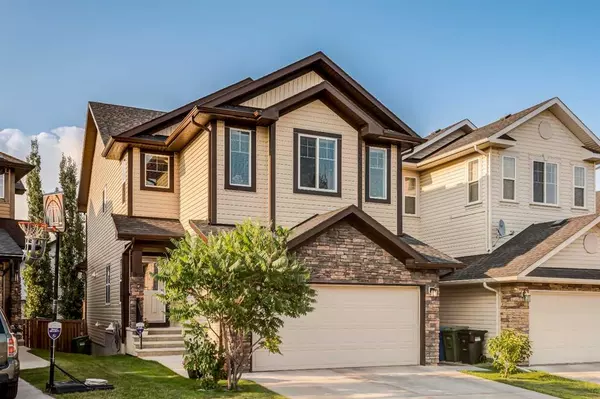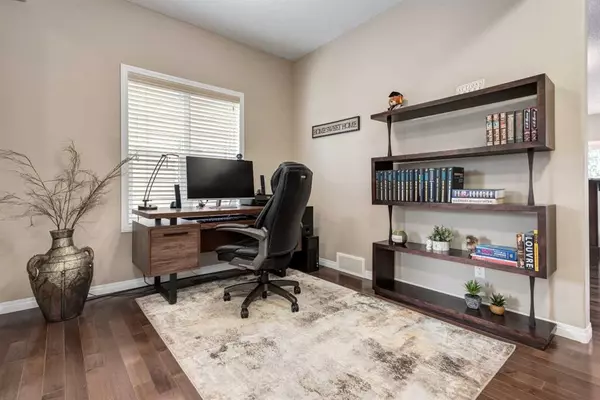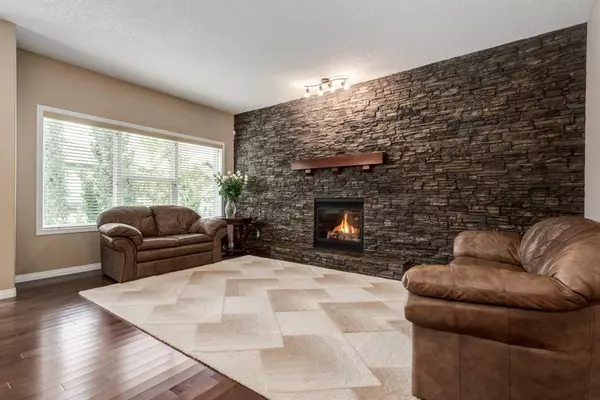For more information regarding the value of a property, please contact us for a free consultation.
Key Details
Sold Price $760,000
Property Type Single Family Home
Sub Type Detached
Listing Status Sold
Purchase Type For Sale
Square Footage 2,227 sqft
Price per Sqft $341
Subdivision Kincora
MLS® Listing ID A2067383
Sold Date 07/28/23
Style 2 Storey
Bedrooms 3
Full Baths 3
Half Baths 1
HOA Fees $1/ann
HOA Y/N 1
Originating Board Calgary
Year Built 2011
Annual Tax Amount $4,432
Tax Year 2023
Lot Size 3,562 Sqft
Acres 0.08
Property Description
Discover the impeccable craftsmanship of 257 Kincora Glen Rise NW, Calgary, AB. This well-maintained home welcomes you with a natural Travertine tile at the entrance, leading to inviting maple hardwood flooring throughout the main living areas.
The main level impresses with its soaring 9-foot ceilings, creating a sense of spaciousness and openness. Gather around the striking floor-to-ceiling stone fireplace in the living room, perfect for cozy moments and relaxation.
The well-appointed kitchen boasts granite countertops, stainless steel appliances, and a spacious pantry for ample storage. Enjoy preparing meals in this functional and practical space.
Upstairs, you'll find three spacious bedrooms, offering restful retreats. The primary room features a walk-in closet and ensuite bath with double sinks, marble countertops, and a separate tub, providing a private sanctuary for self-care.
Continuing upstairs, discover a bright and airy bonus room, ideal for relaxation or quality time with loved ones. Beautiful wall niches add a personal touch, providing the perfect spot to showcase art pieces or cherished mementos.
The convenience of an upstairs laundry room with storage shelves ensures practicality and easy organization.
The fully finished walkout basement offers additional living space, while the backyard invites you to unwind in its tranquil ambiance. Towering Upright Aspens and a deck off the nook create an inviting outdoor setting.
Equipped with modern amenities such as a high-efficiency furnace and water tank, along with a double garage and a well-lit mudroom, this home seamlessly blends functionality and practicality.
Experience comfortable living in this meticulously maintained home, where attention to detail and thoughtful design come together to create an exceptional living experience.
Location
Province AB
County Calgary
Area Cal Zone N
Zoning R-1N
Direction S
Rooms
Other Rooms 1
Basement Finished, Walk-Out To Grade
Interior
Interior Features Breakfast Bar, Built-in Features, Closet Organizers, Double Vanity, Granite Counters, High Ceilings, Kitchen Island, Open Floorplan, Pantry, Soaking Tub, Stone Counters, Vaulted Ceiling(s), Vinyl Windows, Walk-In Closet(s)
Heating Fireplace(s), Forced Air, Natural Gas
Cooling None
Flooring Carpet, Hardwood, Tile
Fireplaces Number 1
Fireplaces Type Gas, Living Room, Stone
Appliance Dishwasher, Dryer, Electric Stove, Microwave Hood Fan, Refrigerator, Washer, Window Coverings
Laundry Laundry Room, Upper Level
Exterior
Parking Features Concrete Driveway, Double Garage Attached
Garage Spaces 2.0
Garage Description Concrete Driveway, Double Garage Attached
Fence Fenced
Community Features Park, Playground, Schools Nearby, Shopping Nearby, Sidewalks, Street Lights
Amenities Available None
Roof Type Asphalt Shingle
Porch Deck
Lot Frontage 29.56
Total Parking Spaces 4
Building
Lot Description Back Yard, Fruit Trees/Shrub(s), Few Trees, Lawn, Low Maintenance Landscape, Gentle Sloping, Interior Lot, Landscaped, Private, Rectangular Lot
Foundation Poured Concrete
Architectural Style 2 Storey
Level or Stories Two
Structure Type Concrete,Stone,Vinyl Siding,Wood Frame
Others
Restrictions None Known
Tax ID 82823174
Ownership Private
Read Less Info
Want to know what your home might be worth? Contact us for a FREE valuation!

Our team is ready to help you sell your home for the highest possible price ASAP
GET MORE INFORMATION





