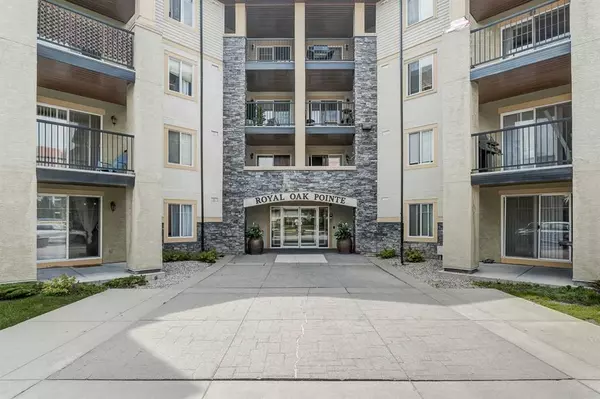For more information regarding the value of a property, please contact us for a free consultation.
Key Details
Sold Price $298,000
Property Type Condo
Sub Type Apartment
Listing Status Sold
Purchase Type For Sale
Square Footage 961 sqft
Price per Sqft $310
Subdivision Royal Oak
MLS® Listing ID A2067386
Sold Date 07/27/23
Style Apartment
Bedrooms 2
Full Baths 2
Condo Fees $546/mo
Originating Board Calgary
Year Built 2005
Annual Tax Amount $1,334
Tax Year 2023
Property Description
Welcome to Royal Oak Pointe, where luxurious living meets modern elegance! This newly renovated, spectacular 3rd-floor corner end unit is a true gem, exuding brightness from all the windows that adorn its space. Boasting an impressive 961 sqft, from the moment you enter, the pride of ownership is evident in this immaculate home. Step inside and be mesmerized by the full upgrade package this unit offers. The newly installed hardwood floors add a touch of sophistication to the already exquisite ambiance. The living and dining rooms are generously proportioned, providing ample space for all your entertaining needs. The kitchen is a chef's delight, featuring stainless steel appliances that perfectly complement the contemporary aesthetic. A large breakfast bar enhances the functionality of the kitchen, making it a perfect spot for casual dining. In this unit, you'll find two large bedrooms, providing comfort and privacy for all occupants. With two full baths, convenience and luxury are seamlessly combined.
The suite comes with a large storage room, offering a neat and organized solution for all your possessions. Step outside onto the oversized balcony, an outdoor haven that promises moments of relaxation and enjoyment. For added bonus, there is a second storage room thoughtfully placed at the end of the balcony, providing extra space for your convenience. With this unit, you also get the perk of a titled underground parking stall, ensuring your vehicle is secure and protected. Schedule a viewing today and embrace the lifestyle that this residence offers!
Location
Province AB
County Calgary
Area Cal Zone Nw
Zoning M-C2 d120
Direction SE
Rooms
Other Rooms 1
Interior
Interior Features Breakfast Bar, No Animal Home, No Smoking Home, Open Floorplan, See Remarks
Heating Baseboard, Hot Water
Cooling None
Flooring Ceramic Tile, Hardwood, Laminate
Appliance Dishwasher, Electric Stove, Microwave Hood Fan, Refrigerator, Washer/Dryer, Window Coverings
Laundry In Unit
Exterior
Parking Features Titled, Underground
Garage Description Titled, Underground
Community Features Park, Playground, Schools Nearby, Shopping Nearby
Amenities Available Other
Porch Balcony(s)
Exposure NE
Total Parking Spaces 1
Building
Story 4
Architectural Style Apartment
Level or Stories Single Level Unit
Structure Type Vinyl Siding,Wood Frame
Others
HOA Fee Include Common Area Maintenance,Electricity,Heat,Insurance,Parking,Professional Management,Reserve Fund Contributions,Snow Removal,Trash,Water
Restrictions Pet Restrictions or Board approval Required
Ownership Private
Pets Allowed Yes
Read Less Info
Want to know what your home might be worth? Contact us for a FREE valuation!

Our team is ready to help you sell your home for the highest possible price ASAP
GET MORE INFORMATION





