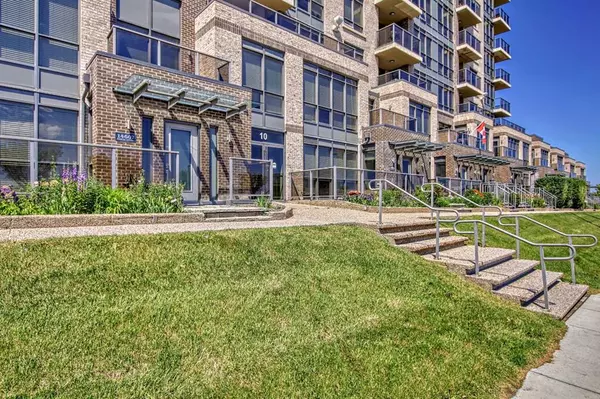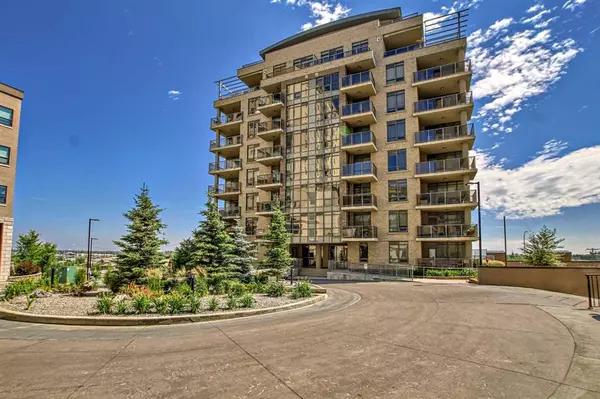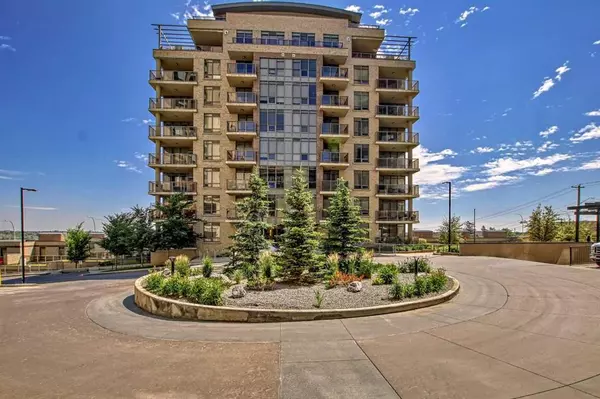For more information regarding the value of a property, please contact us for a free consultation.
Key Details
Sold Price $320,000
Property Type Condo
Sub Type Apartment
Listing Status Sold
Purchase Type For Sale
Square Footage 860 sqft
Price per Sqft $372
Subdivision Shawnee Slopes
MLS® Listing ID A2061594
Sold Date 07/27/23
Style Apartment
Bedrooms 2
Full Baths 2
Condo Fees $710/mo
Originating Board Calgary
Year Built 2009
Annual Tax Amount $1,843
Tax Year 2023
Property Description
This contemporary condo sounds like a great opportunity!!! Located in a convenient area across from the Fish Creek - Lacombe LRT station, it offers easy access to transportation. The proximity to shopping centres, schools, Fish Creek Park, and recreation centres adds to the convenience and amenities. The corner unit with a South East facing direction is particularly desirable as it provides ample natural light throughout the day. The floor to ceiling glass windows contribute to the open and bright atmosphere. Additionally, the 9' ceilings create a spacious feel within the unit. This unit features 2 bedrooms and 2 full bathrooms offering functional living space. The South-facing balcony with a gas hook-up is perfect for enjoying outdoor cooking during the summer months. The interior is finished with luxury touches, including upgraded stainless steel appliances with a gas stove and chimney hood fan. The quartz counter tops and beautiful vinyl plank flooring and a touch of elegance to the entry, living room, dining room, and kitchen areas. Convenience is enhanced with in-suite laundry, central air, underground parking, and a storage locker. This condo unit seems to offer a great location, functional layout, luxury finishes, and convenient amenities. It may be worth considering for those seeking a modern living space. To get a better feel for this unit, there is a 3D tour available, allowing you to explore the space virtually.
Location
Province AB
County Calgary
Area Cal Zone S
Zoning DC (pre 1P2007)
Direction E
Rooms
Other Rooms 1
Interior
Interior Features High Ceilings, Quartz Counters
Heating Fan Coil, Natural Gas
Cooling Central Air
Flooring Carpet, Tile, Vinyl Plank
Appliance Dishwasher, Gas Stove, Microwave, Range Hood, Refrigerator, Washer/Dryer Stacked, Window Coverings
Laundry In Unit
Exterior
Parking Features Assigned, Underground
Garage Description Assigned, Underground
Community Features Park, Playground, Schools Nearby, Shopping Nearby
Amenities Available Elevator(s), Parking, Visitor Parking
Roof Type Metal
Porch Balcony(s)
Exposure SE
Total Parking Spaces 1
Building
Story 8
Foundation Poured Concrete
Architectural Style Apartment
Level or Stories Single Level Unit
Structure Type Concrete
Others
HOA Fee Include Common Area Maintenance,Gas,Heat,Insurance,Parking,Professional Management,Reserve Fund Contributions,Sewer,Snow Removal,Trash,Water
Restrictions Board Approval
Tax ID 82997470
Ownership Private
Pets Allowed Restrictions
Read Less Info
Want to know what your home might be worth? Contact us for a FREE valuation!

Our team is ready to help you sell your home for the highest possible price ASAP




