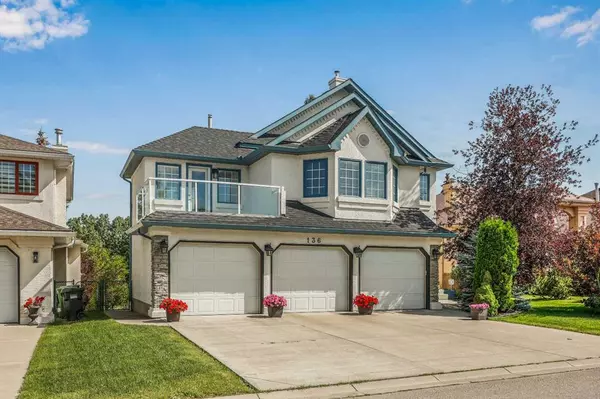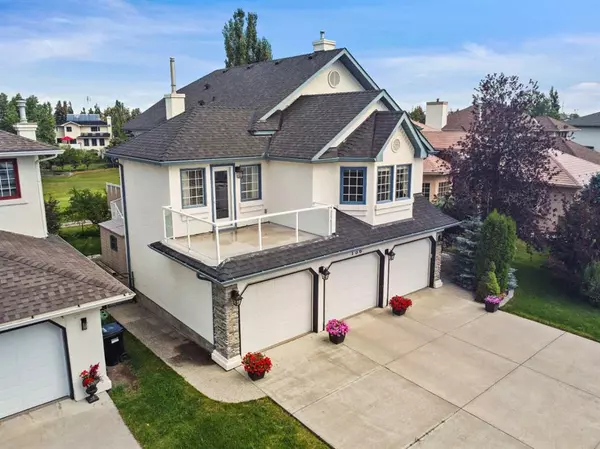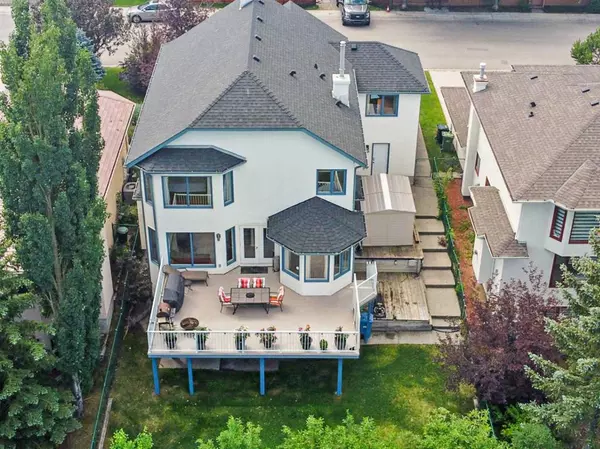For more information regarding the value of a property, please contact us for a free consultation.
Key Details
Sold Price $882,000
Property Type Single Family Home
Sub Type Detached
Listing Status Sold
Purchase Type For Sale
Square Footage 2,670 sqft
Price per Sqft $330
Subdivision Douglasdale/Glen
MLS® Listing ID A2061956
Sold Date 07/27/23
Style 2 Storey
Bedrooms 4
Full Baths 3
Half Baths 1
Originating Board Calgary
Year Built 1993
Annual Tax Amount $4,919
Tax Year 2023
Lot Size 5,586 Sqft
Acres 0.13
Property Description
Beautiful professionally renovated executive home backing onto the golf course with breathtaking views in the wonderful family-oriented community of Douglasdale Estates. The pride of ownership is unmatched in this extremely well maintained 2700sqft, triple garage, 2 storey walkout home that sits on a large 5600sqft lot on a quiet street just a short walk to schools, amenities and fish creek park and the majestic bow river! New French door entry is incredibly welcoming as you step into the spacious foyer and take in the premium maple hardwood throughout, accented by unique artesian base and moldings, knock down ceilings and recently painted interior. The large formal dining with open walls creates and enormous feel for the space. Charming new tiled kitchen with custom cabinetry including wine rack topped with elegant granite and a large bar style island equipped with high-end SS appliances. The large living room with cozy fireplace provides access to the absolutely massive vinyl deck overlooking the golf course with amazing views loaded with lush greenery and a very soothing presence. The impressive new hardwood staircase with gorgeous custom railing system takes you up to the bonus room with incredible vaulted ceilings where the beautiful hardwood continues. This space has a calming new electric fireplace and also carries a rare private office/den/bedroom with its own large balcony overlooking the front street, a very unique feature! Upstairs you'll find 2 very large bedrooms, one with an amazing built in closet system and a very large master bedroom with large walk-in closet, ensuite with dual separate vanity, shower cabin and jacuzzi tub. This floor also has a large 4pc shared bathroom equipped with a large closet that houses the plumbing & electric and HVAC for laundry (currently not visible but behind wall). Downstairs is a large bedroom and a generous sized living space equipped with a kitchenette, 3rd fireplace and full bathroom including shower, jacuzzi and laundry area with LG washer & dryer. The sperate entrance makes this space easily suitable or great for the in-laws/teenage retreat. Large storage area equipped with 2 newer Bryant high efficiency furnaces, 2 newer hot water tanks and a newer water softener. This is a stucco siding home with a newer roof, an outdoor shed, hot tub pad equipped with hot & cold water faucets. Also recently updated - all new light fixtures, all doors & hardware, marble tile in bathrooms, vanities, plumbing fixtures, vanities and mirrors. This is a very impressive home close to major traffic routes, only 20mins to downtown, 30mins to airport, close to transit, schools, parks paths and the bow river, and any and all amenities!
Location
Province AB
County Calgary
Area Cal Zone Se
Zoning R-C1
Direction SE
Rooms
Other Rooms 1
Basement Separate/Exterior Entry, Finished, Walk-Out To Grade
Interior
Interior Features Bar, Breakfast Bar, Built-in Features, Closet Organizers, Double Vanity, Granite Counters, High Ceilings, Jetted Tub, Kitchen Island, Open Floorplan, Pantry, Separate Entrance
Heating Forced Air, Natural Gas
Cooling None
Flooring Ceramic Tile, Hardwood
Fireplaces Number 3
Fireplaces Type Mixed
Appliance Bar Fridge, Built-In Oven, Dishwasher, Dryer, Electric Cooktop, Garage Control(s), Garburator, Microwave, Range Hood, Washer, Window Coverings
Laundry In Basement, In Bathroom, Lower Level, Multiple Locations, Upper Level
Exterior
Parking Features Concrete Driveway, Driveway, Front Drive, Oversized, Triple Garage Attached
Garage Spaces 3.0
Garage Description Concrete Driveway, Driveway, Front Drive, Oversized, Triple Garage Attached
Fence Fenced
Community Features Clubhouse, Fishing, Golf, Park, Playground, Pool, Schools Nearby, Shopping Nearby, Sidewalks, Tennis Court(s), Walking/Bike Paths
Roof Type Asphalt Shingle
Porch Balcony(s), Deck, Enclosed, Front Porch, Patio, Rear Porch
Lot Frontage 49.87
Total Parking Spaces 6
Building
Lot Description Back Yard, Backs on to Park/Green Space, City Lot, Dog Run Fenced In, Front Yard, Low Maintenance Landscape, Interior Lot, Many Trees, Private, Secluded, Views
Foundation Poured Concrete
Architectural Style 2 Storey
Level or Stories Two
Structure Type Concrete,Stucco,Wood Frame
Others
Restrictions None Known
Tax ID 83229594
Ownership Private
Read Less Info
Want to know what your home might be worth? Contact us for a FREE valuation!

Our team is ready to help you sell your home for the highest possible price ASAP




