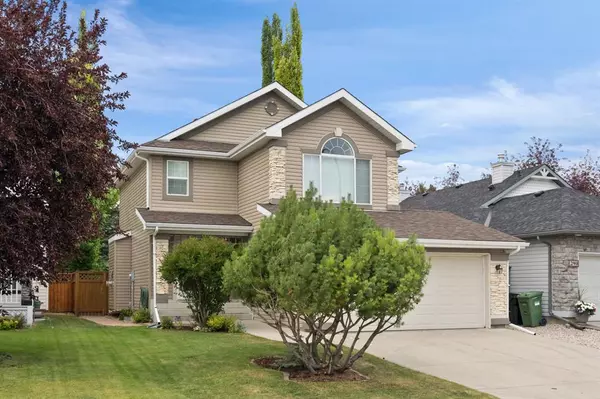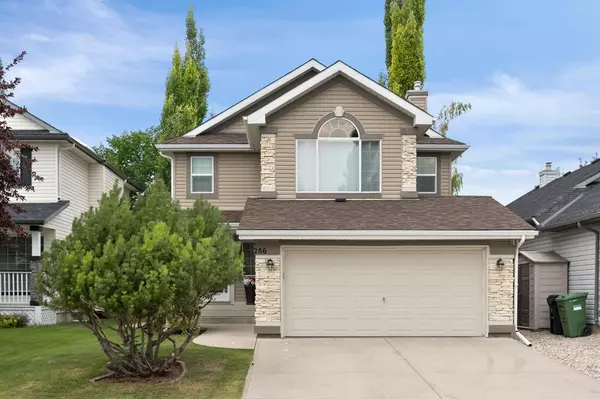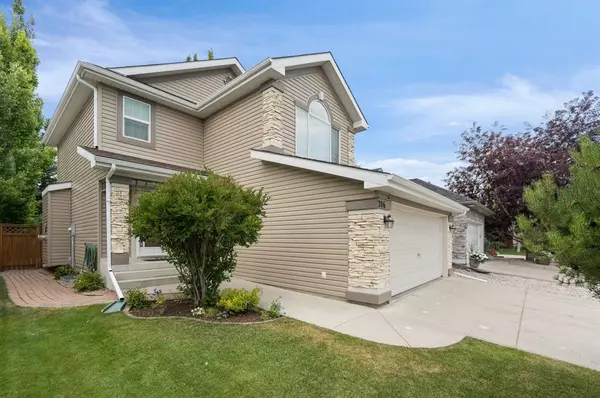For more information regarding the value of a property, please contact us for a free consultation.
Key Details
Sold Price $645,000
Property Type Single Family Home
Sub Type Detached
Listing Status Sold
Purchase Type For Sale
Square Footage 1,756 sqft
Price per Sqft $367
Subdivision Chaparral
MLS® Listing ID A2068595
Sold Date 07/27/23
Style 2 Storey
Bedrooms 3
Full Baths 2
Half Baths 1
HOA Fees $30/ann
HOA Y/N 1
Originating Board Calgary
Year Built 1997
Annual Tax Amount $3,456
Tax Year 2023
Lot Size 4,725 Sqft
Acres 0.11
Property Description
The Home you have been waiting for in this Spectacular Lake Community! Located in a quiet location with a well treed west facing private back yard that features a beautiful deck with a lower patio and also a separate 9 foot round patio tucked into the trees for that relaxing time in the shade! When you step into the front foyer you will enjoy a spacious area that leads to the very bright open living space of the main floor. The Great Room features a warm gas fireplace, a large bright window and adjoins the kitchen area. Wow, a nice bright kitchen features white cabinets, corner pantry, and a big multi level island which adds to the generous counter space for cooking and entertaining. The bright breathtaking breakfast nook is full of large windows and offers higher ceilings to enhance the feel of this area. You access the back deck and yard from here with a newer patio door as well! The upper area offers a large bonus room with vaulted ceilings as well as beautiful built in cabinets and shelving. With 3 generous size bedrooms up this is the perfect family home. The ensuite bath provides 2 sinks as well as a jetted corner tub and shower for your comfort when getting ready for your day!.The fully finished basement provides a large room for home theatre, games or a children's play area. The exterior of the home provides newer updated siding, shingles, eavestrough and most of the windows were recently replaced. Move in and enjoy a great home in a fantastic lake community!
Location
Province AB
County Calgary
Area Cal Zone S
Zoning R-1
Direction SE
Rooms
Other Rooms 1
Basement Finished, Full
Interior
Interior Features Bookcases, Ceiling Fan(s), Central Vacuum, Kitchen Island, No Smoking Home, Pantry, Vinyl Windows
Heating Mid Efficiency, Fireplace(s), Forced Air, Natural Gas
Cooling Central Air
Flooring Carpet, Hardwood, Linoleum
Fireplaces Number 1
Fireplaces Type Gas, Great Room, Mantle, Tile
Appliance Central Air Conditioner, Dishwasher, Electric Stove, Garage Control(s), Garburator, Microwave Hood Fan, Refrigerator, Washer/Dryer, Window Coverings
Laundry Main Level
Exterior
Parking Features Double Garage Attached, Front Drive, Garage Door Opener, Insulated
Garage Spaces 2.0
Garage Description Double Garage Attached, Front Drive, Garage Door Opener, Insulated
Fence Fenced
Community Features Lake
Amenities Available Beach Access, Picnic Area, Playground
Roof Type Asphalt Shingle
Porch Deck, Patio
Lot Frontage 40.0
Total Parking Spaces 4
Building
Lot Description Back Yard, Front Yard, Landscaped, Level, Rectangular Lot
Foundation Poured Concrete
Architectural Style 2 Storey
Level or Stories Two
Structure Type Stone,Vinyl Siding
Others
Restrictions None Known
Tax ID 83127528
Ownership Private
Read Less Info
Want to know what your home might be worth? Contact us for a FREE valuation!

Our team is ready to help you sell your home for the highest possible price ASAP
GET MORE INFORMATION





