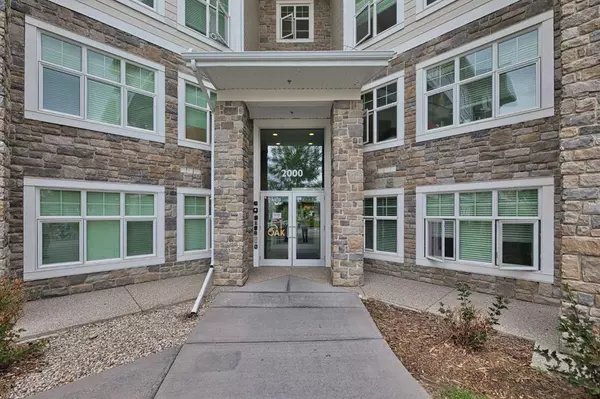For more information regarding the value of a property, please contact us for a free consultation.
Key Details
Sold Price $275,000
Property Type Condo
Sub Type Apartment
Listing Status Sold
Purchase Type For Sale
Square Footage 631 sqft
Price per Sqft $435
Subdivision Mahogany
MLS® Listing ID A2064713
Sold Date 07/27/23
Style Apartment
Bedrooms 2
Full Baths 1
Condo Fees $312/mo
HOA Fees $34/ann
HOA Y/N 1
Originating Board Calgary
Year Built 2015
Annual Tax Amount $1,209
Tax Year 2023
Property Sub-Type Apartment
Property Description
Welcome to 51 Oak in the beautiful lake community of Mahogany! With over 631 sqft this spacious 2 bedroom, 1 bath home overlooks the scenic central courtyard. Upon entry, you are greeted with contemporary features throughout. The kitchen features all the essentials including a breakfast bar, upgraded modern cabinetry, granite countertops & stainless steel appliances. The primary bedroom is bright and spacious and the 2nd bedroom could also be used as an office. There is a separate dining area and spacious living room with access to the covered balcony with a natural gas line, perfect for your Summer BBQs. You also get the convenience of insuite laundry with stacked washer and dryer & the unit comes with a titled above ground parking stall located right next to a handicap stall, with fewer vehicles on either side this enhances ease of movement. Another great feature is this unit only has one common wall and is located next to the stairwell which provides easy access to your vehicle. Walking distance to many amenities at Mahogany's Urban Village and the West Beach, you will have access to the lake's amenities including swimming, beach volleyball, basketball, tennis, water sport rentals, fishing skating etc. Other community features include the schools, parks and an easy commute to the South Health Campus. Don't miss out on this amazing opportunity to live in a great building, book your showing today!
Location
Province AB
County Calgary
Area Cal Zone Se
Zoning M-X1
Direction S
Interior
Interior Features Granite Counters, Vinyl Windows
Heating Baseboard, Natural Gas
Cooling None
Flooring Carpet, Cork, Tile
Appliance Dishwasher, Electric Stove, Microwave Hood Fan, Refrigerator, Washer/Dryer Stacked, Window Coverings
Laundry In Unit
Exterior
Parking Features Outside, Parking Lot, Plug-In, Stall
Garage Description Outside, Parking Lot, Plug-In, Stall
Community Features Clubhouse, Fishing, Lake, Park, Playground, Schools Nearby, Shopping Nearby, Sidewalks, Street Lights, Tennis Court(s), Walking/Bike Paths
Amenities Available Beach Access, Elevator(s), Picnic Area, Trash, Visitor Parking
Roof Type Asphalt Shingle
Porch Deck
Exposure N
Total Parking Spaces 1
Building
Story 4
Foundation Poured Concrete
Architectural Style Apartment
Level or Stories Single Level Unit
Structure Type Stone,Vinyl Siding,Wood Frame
Others
HOA Fee Include Gas,Heat,Insurance,Interior Maintenance,Professional Management,Reserve Fund Contributions,Security,Trash,Water
Restrictions Pet Restrictions or Board approval Required
Tax ID 82763492
Ownership Private
Pets Allowed Yes
Read Less Info
Want to know what your home might be worth? Contact us for a FREE valuation!

Our team is ready to help you sell your home for the highest possible price ASAP




