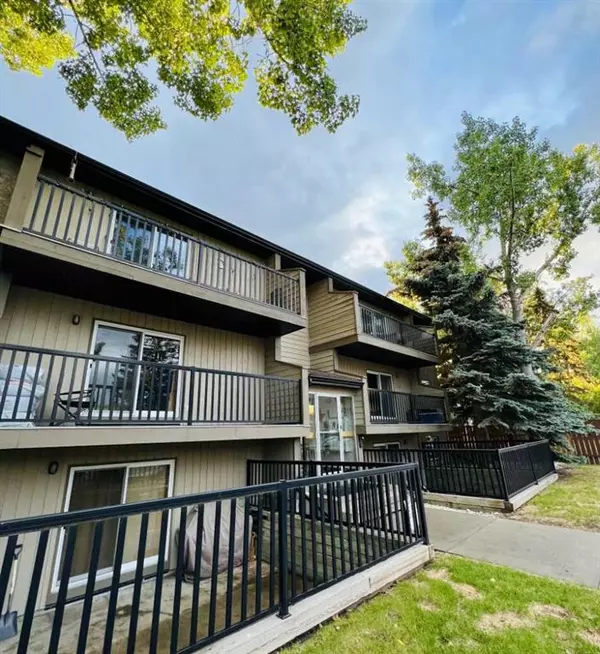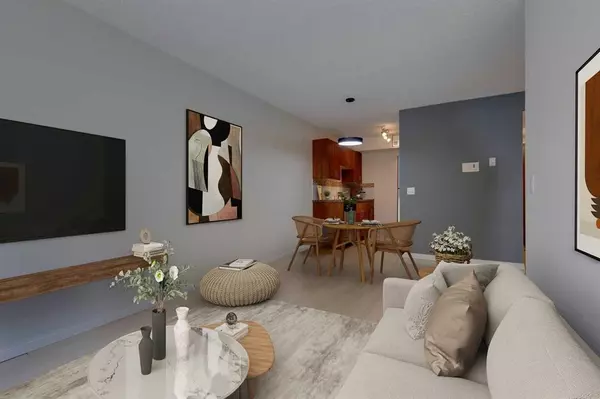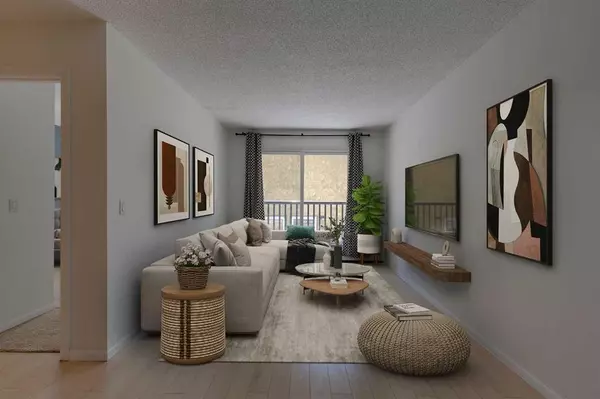For more information regarding the value of a property, please contact us for a free consultation.
Key Details
Sold Price $165,000
Property Type Condo
Sub Type Apartment
Listing Status Sold
Purchase Type For Sale
Square Footage 509 sqft
Price per Sqft $324
Subdivision Bowness
MLS® Listing ID A2065367
Sold Date 07/26/23
Style Low-Rise(1-4)
Bedrooms 1
Full Baths 1
Condo Fees $375/mo
Originating Board Calgary
Year Built 1982
Annual Tax Amount $775
Tax Year 2023
Property Description
The OPEN HOUSE scheduled for Sunday has been cancelled as the seller has accepted an offer. Talk about affordable and in the heart of Bowness! Welcome to this quiet street in the friendly community of Bowness! An open concept unit that features many upgrades, including laminate flooring, new light fixtures, a modern kitchen with tile backsplash, stainless steel appliances, a large bedroom, full 4-piece bathroom, and in-suite laundry with storage area. The unit has been freshly painted with tasteful accent walls. Other features include a full set washer & dryer in the lower common area, extra storage area on lower level and an assigned parking stall out back, which is energized to keep you moving during those cold winter months. This is a well run 16-unit condo building offering low condo fees with a good reserve fund. It’s time to stop renting and start building equity for less than you’re paying in rent! Great central location with all the amenities and urban vibe that Bowness offers. Just minutes to the off-leash and Bow River, close to schools, shopping, Calgary Farmers Market, Canada Olympic Park, Shouldice Pool, Bowness Park, Valley Ridge Golf Club, transit, bike paths and 15 minutes to downtown. Book your showing today to learn more about this wonderful opportunity!
Location
Province AB
County Calgary
Area Cal Zone Nw
Zoning M-C1
Direction NE
Interior
Interior Features Laminate Counters, Low Flow Plumbing Fixtures, No Animal Home, No Smoking Home, Storage
Heating Baseboard, Hot Water, Natural Gas
Cooling None
Flooring Carpet, Laminate, Linoleum
Appliance Dishwasher, Electric Stove, Microwave Hood Fan, Refrigerator, Washer/Dryer, Window Coverings
Laundry In Basement, In Unit
Exterior
Parking Features Alley Access, Assigned, On Street, Parking Lot, Plug-In, Stall
Garage Spaces 1.0
Garage Description Alley Access, Assigned, On Street, Parking Lot, Plug-In, Stall
Community Features Park, Playground, Schools Nearby, Shopping Nearby, Sidewalks, Street Lights, Tennis Court(s), Walking/Bike Paths
Amenities Available Laundry, Storage
Roof Type Asphalt Shingle
Porch Balcony(s)
Exposure SE
Total Parking Spaces 1
Building
Story 3
Foundation Poured Concrete
Architectural Style Low-Rise(1-4)
Level or Stories Single Level Unit
Structure Type Wood Frame,Wood Siding
Others
HOA Fee Include Common Area Maintenance,Electricity,Gas,Heat,Insurance,Parking,Professional Management,Reserve Fund Contributions,Sewer,Trash,Water
Restrictions Pet Restrictions or Board approval Required,Pets Allowed
Tax ID 82812393
Ownership Private
Pets Allowed Restrictions, Yes
Read Less Info
Want to know what your home might be worth? Contact us for a FREE valuation!

Our team is ready to help you sell your home for the highest possible price ASAP
GET MORE INFORMATION





