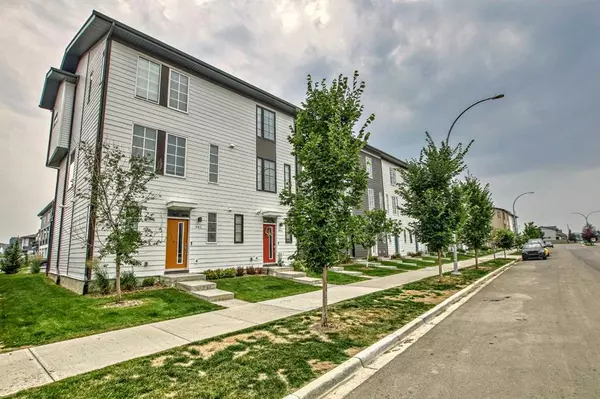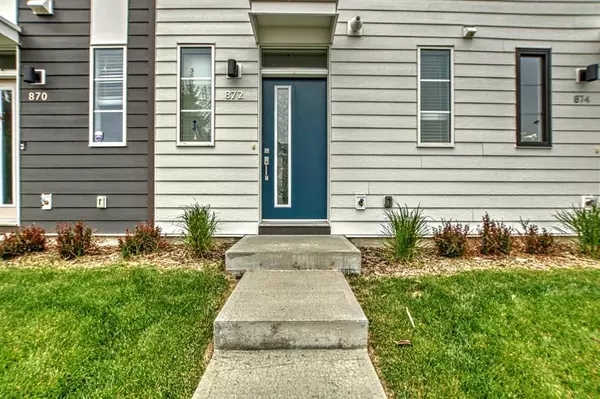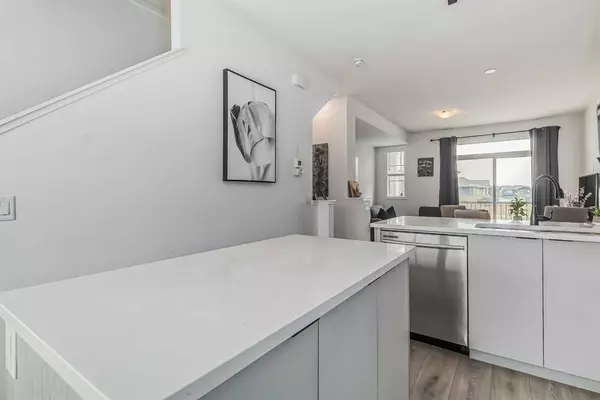For more information regarding the value of a property, please contact us for a free consultation.
Key Details
Sold Price $405,500
Property Type Townhouse
Sub Type Row/Townhouse
Listing Status Sold
Purchase Type For Sale
Square Footage 1,021 sqft
Price per Sqft $397
Subdivision Walden
MLS® Listing ID A2066111
Sold Date 07/26/23
Style 2 Storey
Bedrooms 2
Full Baths 2
Half Baths 1
Condo Fees $191
Originating Board Calgary
Year Built 2020
Annual Tax Amount $2,202
Tax Year 2022
Property Description
WELCOME HOME! This stunning and bright, 3-story townhouse features 2 bedrooms, 2.5 bathrooms, ample storage, and an open concept that is perfect for entertaining. Located in the desirable community of Walden, steps away from amenities, parks, and green spaces. This unit even has a front patio that faces a beautiful courtyard! As you step into this well-laid-out townhome, you'll be greeted with soaring 9-foot ceilings and tons of natural light flowing through the large windows. The modern kitchen is complete with nicely finished cabinets and quartz countertops. The kitchen overlooks the dining area and generous living room complete with gorgeous engineered hardwood. The open floor plan is perfect for hosting and entertaining! Head upstairs to the good-sized primary bedroom which is complete with a walk-in closet and 3-piece en suite! The second bedroom also has a walk-in closet and a full 4-piece bathroom. The large double attached, tandem garage is an added bonus! Use it as a garage, or use it as a gym space, This home has it all! Quick access and only minutes from the countless amenities of both Walden and Legacy... this home offers unbeatable convenience. This move-in-ready home provides maintenance-free living with low condo fees, perfect for investors or first-time buyers. Don't miss out!
Location
Province AB
County Calgary
Area Cal Zone S
Zoning M-1 d100
Direction SE
Rooms
Other Rooms 1
Basement None
Interior
Interior Features Closet Organizers, Granite Counters, Kitchen Island, No Animal Home, No Smoking Home
Heating Central
Cooling None
Flooring Ceramic Tile, Vinyl Plank
Appliance Dishwasher, Electric Range, Garage Control(s), Humidifier, Microwave, Range Hood, Refrigerator
Laundry Upper Level
Exterior
Parking Features Single Garage Attached
Garage Spaces 1.0
Garage Description Single Garage Attached
Fence None
Community Features Park, Playground, Schools Nearby, Shopping Nearby, Sidewalks, Street Lights
Amenities Available Laundry, Parking, Visitor Parking
Roof Type Asphalt Shingle
Porch Balcony(s)
Exposure S
Total Parking Spaces 1
Building
Lot Description Back Lane
Foundation Poured Concrete
Architectural Style 2 Storey
Level or Stories Two
Structure Type Concrete,Stucco
Others
HOA Fee Include Common Area Maintenance,Maintenance Grounds,Reserve Fund Contributions,Snow Removal,Trash
Restrictions None Known
Tax ID 83163845
Ownership Private
Pets Allowed Yes
Read Less Info
Want to know what your home might be worth? Contact us for a FREE valuation!

Our team is ready to help you sell your home for the highest possible price ASAP
GET MORE INFORMATION





