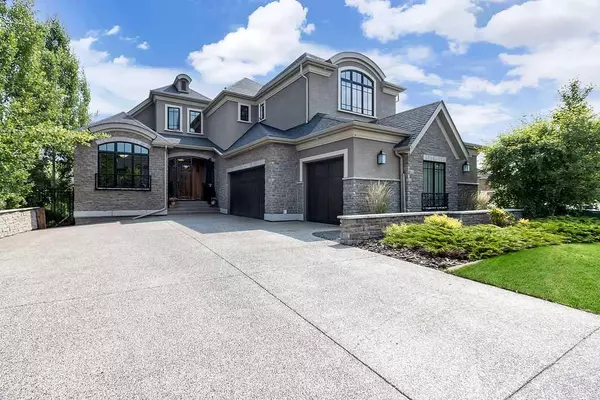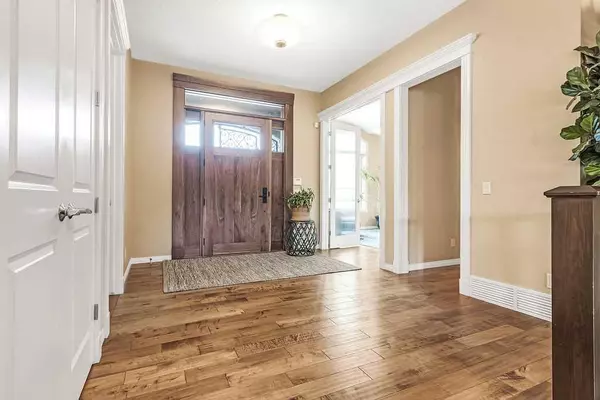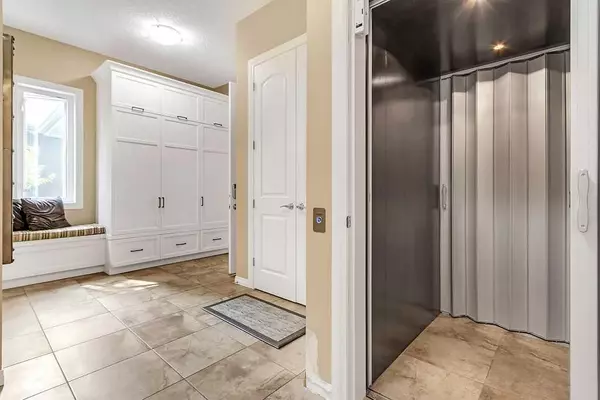For more information regarding the value of a property, please contact us for a free consultation.
Key Details
Sold Price $1,640,000
Property Type Single Family Home
Sub Type Detached
Listing Status Sold
Purchase Type For Sale
Square Footage 3,498 sqft
Price per Sqft $468
Subdivision Cranston
MLS® Listing ID A2060206
Sold Date 07/26/23
Style 1 and Half Storey
Bedrooms 5
Full Baths 4
Half Baths 1
HOA Fees $41/ann
HOA Y/N 1
Originating Board Calgary
Year Built 2013
Annual Tax Amount $9,791
Tax Year 2023
Lot Size 0.313 Acres
Acres 0.31
Property Description
BACKING ONTO PATH | WALK TO BOW RIVER IN UNDER 5 MINS | SMART HOME | Undeniable beauty and modern sophistication describes this almost 5500 SQ FT fully developed home. Situated in the Uber Estates of Riverstone in Cranston, it features soaring 10 ft ceilings on main, warm pine flooring, rich mahogany stair railings. Double doors lead to your den/home office with beautiful arched windows. At the heart of the home is your gourmet kitchen, combined with cream toned cabinets, durable granite countertops, and high end BOSCH appliance package, creating a stylish and visually pleasing environment, even makes cooking a breeze! The ample amount of cabinets, massive centre island and a walk-through pantry offers a streamlined and efficient design where everything has its place. Open to the living room and dining room, with patio door leading to the back deck, makes transitioning between spaces easy when entertaining guests. The East/West facing exposures casts an abundance of natural light into the home throughout the day. Primary bedroom on the main level with a 6 pc ensuite and walk-in closet. This unique home design presents a second suite (illegal) on the top floor that is fully equipped with a kitchen and pantry, dining room, living room, one bedroom with a walk-in closet, and a 4 pc bath. Elevator takes you to all 4 floors of the house. Two separate A/C units on both levels. Most of your time will be spent in the amazing fully built-out lower level! Three bedrooms, all with walk-in closets, two full baths, a den, and a huge recreation room boasting a wall of windows allow you to bring the outside in! Z-Wave Smart Home technology to make your home smarter and safer. Most items are included with the sale, excluded items are negotiable. Enormous covered deck and ground level patio in a private setting offering scenic views of breathtaking sunrises to the east. Immaculately maintained backyard with mature trees and shrubs. Triple attached garage has epoxy flooring, insulated, and drywalled. Backing onto a walkway leading to parks and a pathway system along the Bow River, provides residents the opportunity to enjoy leisurely strolls just steps away. Additionally, the close proximity to the Seton YMCA, Blue Devil Golf Course, McKenzie Meadows Golf Club, and entrance to Fish Creek Park, offers convenient access for all members of the family to stay active. Highly desirable location with easy access to various amenities and shopping centers
Location
Province AB
County Calgary
Area Cal Zone Se
Zoning R-1
Direction W
Rooms
Other Rooms 1
Basement Finished, Walk-Out To Grade
Interior
Interior Features Built-in Features, Granite Counters, High Ceilings, Kitchen Island, No Smoking Home, Pantry, Smart Home, Tray Ceiling(s), Wired for Sound
Heating Forced Air
Cooling Central Air
Flooring Carpet, Ceramic Tile, Hardwood
Fireplaces Number 1
Fireplaces Type Gas
Appliance Dishwasher, Dryer, Electric Cooktop, Garage Control(s), Humidifier, Microwave, Oven-Built-In, Range Hood, Refrigerator, Washer
Laundry Main Level, Multiple Locations, Upper Level
Exterior
Parking Features Triple Garage Attached
Garage Spaces 3.0
Garage Description Triple Garage Attached
Fence Partial
Community Features Clubhouse, Golf, Park, Playground, Shopping Nearby, Walking/Bike Paths
Amenities Available Other
Roof Type Asphalt Shingle
Porch Deck, Patio
Lot Frontage 71.13
Total Parking Spaces 3
Building
Lot Description Backs on to Park/Green Space, Cul-De-Sac
Foundation Poured Concrete
Architectural Style 1 and Half Storey
Level or Stories One and One Half
Structure Type Stone,Stucco,Wood Frame
Others
Restrictions None Known
Tax ID 82681341
Ownership Private
Read Less Info
Want to know what your home might be worth? Contact us for a FREE valuation!

Our team is ready to help you sell your home for the highest possible price ASAP
GET MORE INFORMATION





