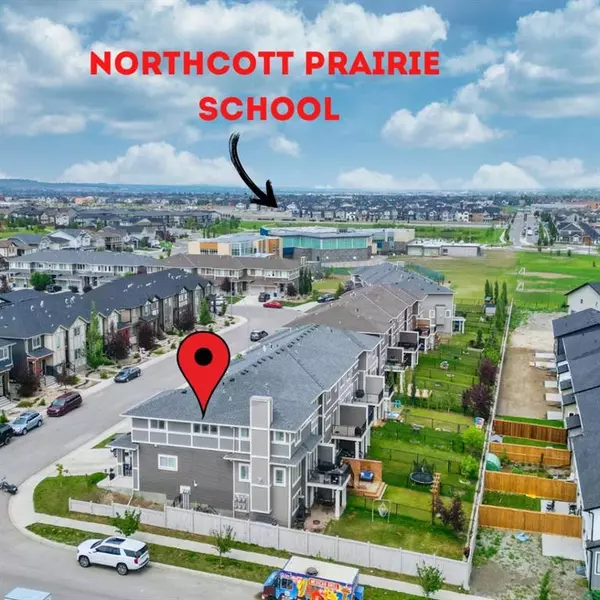For more information regarding the value of a property, please contact us for a free consultation.
Key Details
Sold Price $524,500
Property Type Townhouse
Sub Type Row/Townhouse
Listing Status Sold
Purchase Type For Sale
Square Footage 1,513 sqft
Price per Sqft $346
Subdivision Hillcrest
MLS® Listing ID A2064334
Sold Date 07/24/23
Style 2 Storey
Bedrooms 3
Full Baths 2
Half Baths 1
Originating Board Calgary
Year Built 2016
Annual Tax Amount $2,517
Tax Year 2022
Lot Size 3,450 Sqft
Acres 0.08
Property Description
****NO CONDO FEE TOWN HOME - WALK OUT BASEMENT - CORNER LOT**** Welcome to this exceptional property situated in a prime location, boasting the desirable feature of having NO CONDO FEE. This remarkable end unit townhome is truly a gem that you cannot afford to overlook. With one of the larger layouts available on the street and the added benefit of a walkout basement, this home offers an enticing combination of space, functionality, and style.
As you step inside, you'll be greeted by a bright and open floor plan that is sure to impress. The heart of the home is the large chef's kitchen, featuring an abundance of cabinets, an island with a breakfast bar, a pantry, and high-quality stainless steel appliances. The modern design theme flows seamlessly throughout the home, accentuated by stylish wide plank laminate flooring and 9-foot ceilings. The end unit location offers an excess of LARGE WINDOWS, filling the space with natural light and creating an inviting ambiance.
The main level showcases spacious living and dining areas, perfect for hosting gatherings or enjoying quiet evenings at home. From here, you can easily access the private DECK, providing an ideal outdoor space for entertaining or simply unwinding after a long day. Upstairs, you'll discover the expansive primary bedroom, complete with a stunning spa-like ensuite and a walk-in closet featuring custom organizers. Two additional large bedrooms, another full bath, and a convenient laundry room.
The walk-out basement is ready for your personal touch and offers the opportunity for additional living space. With rough-ins for a 4-piece bathroom, the potential is endless.
This home is ideally situated within walking distance of NORTHCOTT PRAIRIE SCHOOL, providing a convenient and excellent educational option for families with young children.
Don't hesitate to schedule a viewing of this remarkable property. Opportunities like this are rare and tend to go quickly. Act now and experience the best of Airdrie living in this must-see home.
Location
Province AB
County Airdrie
Zoning R2-T
Direction W
Rooms
Other Rooms 1
Basement Separate/Exterior Entry, Unfinished, Walk-Out To Grade
Interior
Interior Features Bathroom Rough-in, Double Vanity, Kitchen Island, Open Floorplan, Pantry, Quartz Counters, Walk-In Closet(s)
Heating Forced Air, Natural Gas
Cooling None
Flooring Carpet, Ceramic Tile, Laminate
Fireplaces Number 1
Fireplaces Type Gas, Great Room
Appliance Dishwasher, Dryer, Electric Range, Microwave Hood Fan, Refrigerator, Washer, Window Coverings
Laundry Laundry Room, Upper Level
Exterior
Parking Features Single Garage Attached
Garage Spaces 1.0
Garage Description Single Garage Attached
Fence Fenced
Community Features Park, Playground, Schools Nearby, Shopping Nearby, Sidewalks, Walking/Bike Paths
Roof Type Asphalt Shingle
Porch Deck
Lot Frontage 20.87
Exposure W
Total Parking Spaces 2
Building
Lot Description Corner Lot, Landscaped
Foundation Poured Concrete
Architectural Style 2 Storey
Level or Stories Two
Structure Type Vinyl Siding
Others
Restrictions Development Restriction,Restrictive Covenant-Building Design/Size,Utility Right Of Way
Tax ID 84591298
Ownership Private
Read Less Info
Want to know what your home might be worth? Contact us for a FREE valuation!

Our team is ready to help you sell your home for the highest possible price ASAP




