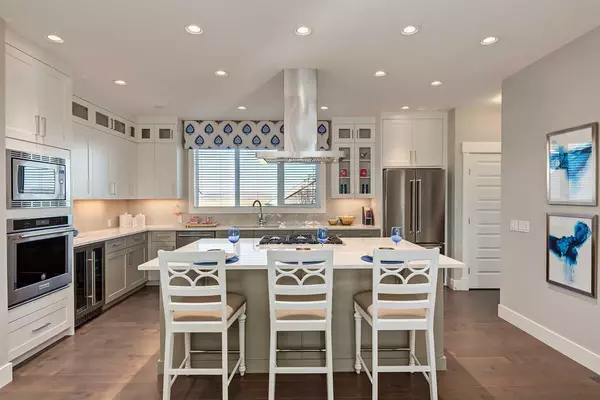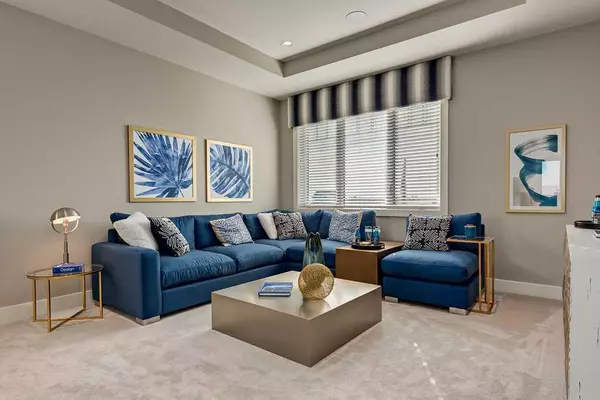For more information regarding the value of a property, please contact us for a free consultation.
Key Details
Sold Price $1,087,150
Property Type Single Family Home
Sub Type Detached
Listing Status Sold
Purchase Type For Sale
Square Footage 2,547 sqft
Price per Sqft $426
Subdivision Harmony
MLS® Listing ID A2057966
Sold Date 07/24/23
Style 2 Storey
Bedrooms 3
Full Baths 2
Half Baths 1
HOA Fees $150/ann
HOA Y/N 1
Originating Board Central Alberta
Year Built 2023
Annual Tax Amount $1,250
Tax Year 2022
Lot Size 6,907 Sqft
Acres 0.16
Property Description
Presenting The Charlotte by Sterling Homes. This corner lot home boasts a south-facing backyard, triple detached garage with an upgraded 18' x 8' door, a gas line, and a paved back lane, ensuring convenience and ease. Enjoy the luxury of 9' ceilings on all levels, creating an open and spacious ambiance throughout. The executive kitchen is a chef's dream, equipped with a gas range, chimney hood fan, wall oven, built-in microwave, dishwasher, and a convenient bar fridge. Additional features include extra pots and pans drawers and under cabinet lighting. The gas fireplace complete with full-height tile, a mantle, and built-in cabinets, serves as a stunning centerpiece in the living area and paint grade railings with horizontal iron spindles add a modern touch to the staircase. Enjoy the second-floor balcony off the bonus room, providing a perfect spot to relax and enjoy the surroundings. The primary bedroom ensuite is a true oasis with in floor heating and soaker tub. *Photos are representative*
Location
Province AB
County Rocky View County
Area Cal Zone Springbank
Zoning TBD
Direction N
Rooms
Other Rooms 1
Basement Full, Unfinished
Interior
Interior Features Double Vanity, French Door, High Ceilings, Kitchen Island, No Animal Home, No Smoking Home, Open Floorplan, Pantry, Soaking Tub, Stone Counters
Heating Forced Air
Cooling None
Flooring Carpet, Ceramic Tile, Vinyl Plank
Fireplaces Number 1
Fireplaces Type Gas
Appliance Bar Fridge, Built-In Oven, Dishwasher, Gas Range, Microwave Hood Fan, Refrigerator
Laundry Upper Level
Exterior
Parking Features Triple Garage Detached
Garage Spaces 3.0
Garage Description Triple Garage Detached
Fence None
Community Features Golf, Lake, Park, Playground, Schools Nearby, Shopping Nearby, Sidewalks
Amenities Available None
Roof Type Asphalt Shingle
Porch Balcony(s), Deck, Front Porch
Lot Frontage 39.47
Total Parking Spaces 4
Building
Lot Description Back Lane, Back Yard, Corner Lot, Level
Foundation Poured Concrete
Architectural Style 2 Storey
Level or Stories Two
Structure Type See Remarks,Stone
New Construction 1
Others
Restrictions Airspace Restriction,Building Restriction,Easement Registered On Title,Restrictive Covenant,Utility Right Of Way
Tax ID 76895633
Ownership Private
Read Less Info
Want to know what your home might be worth? Contact us for a FREE valuation!

Our team is ready to help you sell your home for the highest possible price ASAP




