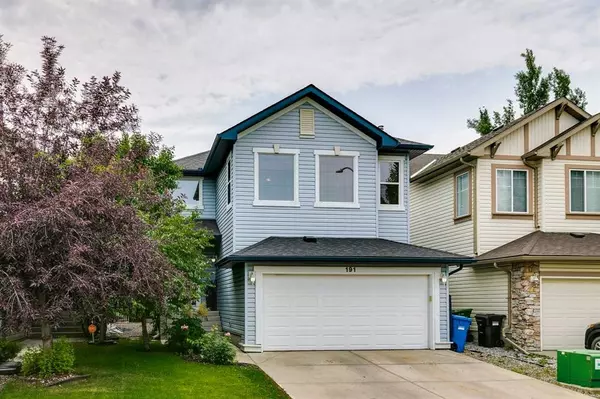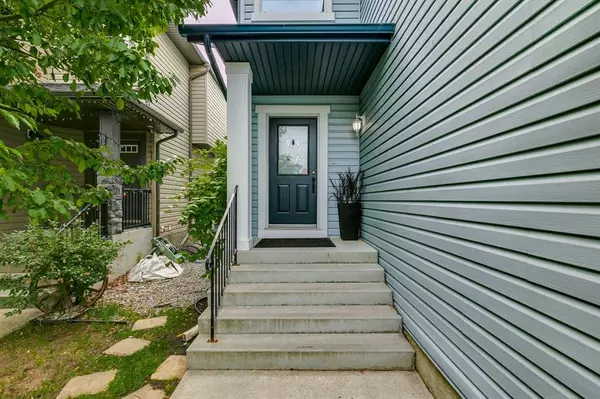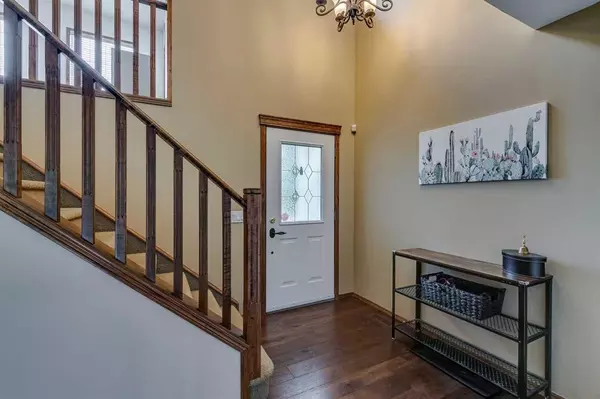For more information regarding the value of a property, please contact us for a free consultation.
Key Details
Sold Price $614,900
Property Type Single Family Home
Sub Type Detached
Listing Status Sold
Purchase Type For Sale
Square Footage 1,878 sqft
Price per Sqft $327
Subdivision Cranston
MLS® Listing ID A2066073
Sold Date 07/24/23
Style 2 Storey
Bedrooms 3
Full Baths 2
Half Baths 1
HOA Fees $15/ann
HOA Y/N 1
Originating Board Calgary
Year Built 2004
Annual Tax Amount $3,680
Tax Year 2023
Lot Size 3,961 Sqft
Acres 0.09
Property Description
Don’t miss your opportunity to own this beautiful 2 Storey home, located on a quiet street, just a short walk to the local schools, shops and pathways. Step in to this meticulously maintained home with rich hardwood floors that run from the foyer to the kitchen and nook area. The Kitchen boasts a large center island, plenty of cabinetry that extends to a conveniently located Tech Center, Undercabinet Lighting, Stone Countertops, Gas Stove, and Walk-In Pantry. Next to the kitchen is a large dining area featuring 10 ft ceilings, large windows and patio doors leading to your outdoor space. The spacious living room features unique Leather flooring…yes I said Leather…and a corner gas fireplace to cozy up to on those cold winter days. Tucked away by the entrance to the garage is a separate laundry room and private ½ bath. Head upstairs to the bright and spacious bonus room, perfect for those family movie nights (and wired for sound). Down the hall is a large master bedroom with 5 piece ensuite including double sinks, a soaker tub, separate shower and walk in closet. The 2nd and 3rd bedrooms are a good size and share a separate 4 piece bath. The south facing backyard is fully fenced, offers tons of privacy, mature trees and a spacious deck with gas bbq line. This home also features central air and shingles were replaced in 2020. Cranston is a community rich in amenities and is well connected to get around Calgary. This home is truly “must-see”….and won’t last long.
Location
Province AB
County Calgary
Area Cal Zone Se
Zoning R-1N
Direction N
Rooms
Other Rooms 1
Basement Full, Unfinished
Interior
Interior Features Bathroom Rough-in, Breakfast Bar, Double Vanity, Granite Counters, Kitchen Island, No Smoking Home, Open Floorplan, Pantry, Storage, Walk-In Closet(s)
Heating Forced Air
Cooling Central Air
Flooring Carpet, Ceramic Tile, Hardwood
Fireplaces Number 1
Fireplaces Type Gas
Appliance Central Air Conditioner, Dishwasher, Gas Range, Microwave, Range Hood, Refrigerator, Washer/Dryer, Window Coverings
Laundry Laundry Room, Main Level
Exterior
Parking Features Double Garage Attached
Garage Spaces 2.0
Garage Description Double Garage Attached
Fence Fenced
Community Features Clubhouse, Park, Playground, Schools Nearby, Shopping Nearby, Sidewalks, Street Lights, Walking/Bike Paths
Amenities Available Other
Roof Type Asphalt Shingle
Porch Deck
Lot Frontage 33.7
Total Parking Spaces 4
Building
Lot Description Back Yard, City Lot, Landscaped, Level, Street Lighting, Private, Rectangular Lot
Foundation Poured Concrete
Architectural Style 2 Storey
Level or Stories Two
Structure Type Vinyl Siding,Wood Frame
Others
Restrictions None Known
Tax ID 82934685
Ownership Private
Read Less Info
Want to know what your home might be worth? Contact us for a FREE valuation!

Our team is ready to help you sell your home for the highest possible price ASAP
GET MORE INFORMATION





