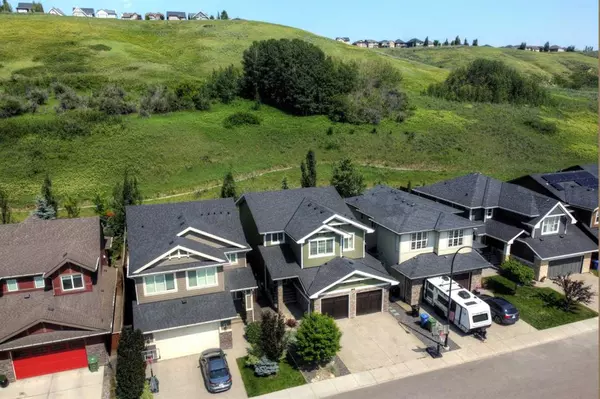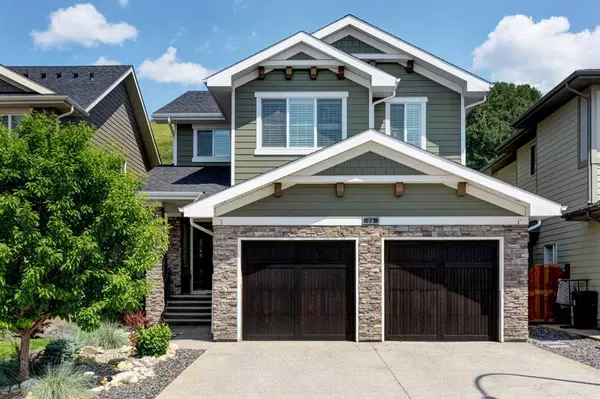For more information regarding the value of a property, please contact us for a free consultation.
Key Details
Sold Price $999,000
Property Type Single Family Home
Sub Type Detached
Listing Status Sold
Purchase Type For Sale
Square Footage 2,537 sqft
Price per Sqft $393
Subdivision Cranston
MLS® Listing ID A2065602
Sold Date 07/23/23
Style 2 Storey
Bedrooms 5
Full Baths 4
Half Baths 1
HOA Fees $41/ann
HOA Y/N 1
Originating Board Calgary
Year Built 2014
Annual Tax Amount $5,375
Tax Year 2023
Lot Size 6,157 Sqft
Acres 0.14
Property Description
Occasionally, we have the privilege of showcasing truly extraordinary homes, and this particular gem unquestionably meets that standard. Discover a truly exceptional home that exceeds all expectations offering just over 3600 sq.ft. of beautifully crafted living space. Nestled in the prestigious River Stone community in Cranston, this stunning residence offers a prime location backing the Cranston escarpment. Situated on a premium 40'x156' lot, this property provides the perfect canvas for your dreams to come alive. Imagine hosting grand summer gatherings, the kids enjoying a trampoline, play fort, garden, fire pit, halfpipe, ninja course, or even a swimming pool. The possibilities are endless, as this expansive space can accommodate it all. Upon arrival, prepare to be captivated by the beautiful landscaping, cedar-faced carriage house garage doors, and exquisite front elevation. Stepping inside, you will instantly feel a sense of belonging. The main floor welcomes you with a spacious foyer and a massive mudroom/laundry room equipped with a sink, second fridge, and a convenient side door leading to the yard. The gourmet kitchen is a masterpiece, boasting a striking 12' island, abundant built-ins, high-grade appliances, and a corner pantry. The dining and living areas seamlessly merge within the open floor plan, creating a harmonious flow. Abundant natural sunlight floods the space through large patio sliding doors and expansive windows, inviting you to step outside and envision the endless possibilities for your family's enjoyment and lifestyle. The upper level is equally impressive, featuring 9' ceilings, four bedrooms, two ensuites, and a main bath. The primary bedroom is a tranquil haven, offering airy ceilings, a picturesque backyard view, an expansive ensuite with a soaker tub, custom shower, in-ceiling speakers (controlled by Control4), and a spacious walk-in closet. Can you locate the cleverly concealed back-to-back laundry chutes upstairs? The basement continues the theme of luxury with its 9' ceilings, custom-built cabinetry, a three-piece bath, a bedroom, a cold room, and an expansive utility room that caters to all your storage needs. Additional highlights of this remarkable home include air conditioning, stamped concrete patio and walkways, full plantation shutter package throughout, elegant sconce lighting, an outdoor gas fireplace, a custom shed & garden in the yard, zoned R-1s (Provision for Secondary Suite) and so much more. This home is an absolute must-see, the thoughtfulness, attention to detail and pristine condition will be noticeable throughout. Steps to the Majestic Bow River, Dragonfly Park, Zip line park and a short drive to multiple schools and downtown Calgary. Schedule your private showing today before it’s too late. A VIRTUAL TOUR is also available for your convenience!
Location
Province AB
County Calgary
Area Cal Zone Se
Zoning R-1s
Direction SW
Rooms
Other Rooms 1
Basement Finished, Full
Interior
Interior Features Breakfast Bar, Built-in Features, Central Vacuum, Closet Organizers, Double Vanity, High Ceilings, Kitchen Island, No Smoking Home, Open Floorplan, Pantry, Recessed Lighting, Soaking Tub, Storage, Vinyl Windows
Heating Fireplace(s), Forced Air, Natural Gas
Cooling Central Air
Flooring Carpet, Ceramic Tile, Hardwood
Fireplaces Number 2
Fireplaces Type Brick Facing, Gas, Living Room, Mantle, Outside, Stone
Appliance Built-In Oven, Central Air Conditioner, Dishwasher, Induction Cooktop, Microwave, Range Hood, Refrigerator, Washer/Dryer, Water Softener, Window Coverings
Laundry Laundry Room
Exterior
Parking Features Double Garage Attached, Driveway, Garage Door Opener, Garage Faces Front, On Street
Garage Spaces 2.0
Garage Description Double Garage Attached, Driveway, Garage Door Opener, Garage Faces Front, On Street
Fence Fenced
Community Features Schools Nearby, Shopping Nearby, Sidewalks, Street Lights
Amenities Available Park, Playground, Storage
Roof Type Asphalt Shingle
Porch Deck, Patio
Lot Frontage 40.19
Exposure SW
Total Parking Spaces 4
Building
Lot Description Back Yard, Backs on to Park/Green Space, Front Yard, Garden, No Neighbours Behind, Landscaped, Level, Private
Foundation Poured Concrete
Architectural Style 2 Storey
Level or Stories Two
Structure Type Cement Fiber Board,Concrete,Stone,Wood Frame
Others
Restrictions None Known
Tax ID 83163947
Ownership Private
Read Less Info
Want to know what your home might be worth? Contact us for a FREE valuation!

Our team is ready to help you sell your home for the highest possible price ASAP
GET MORE INFORMATION





