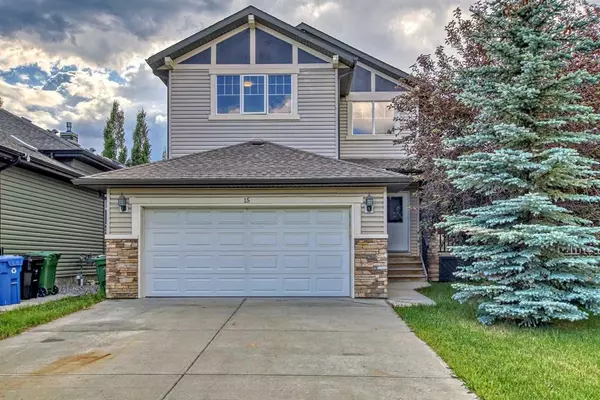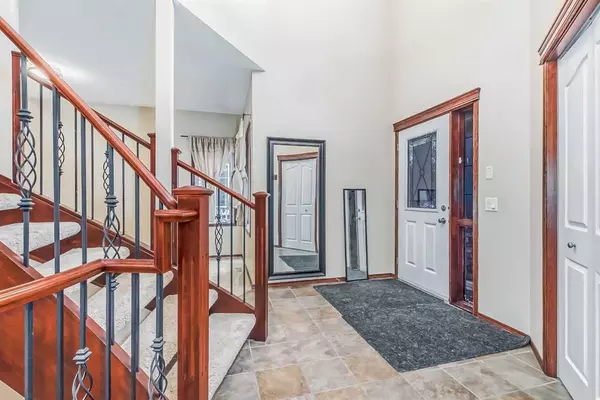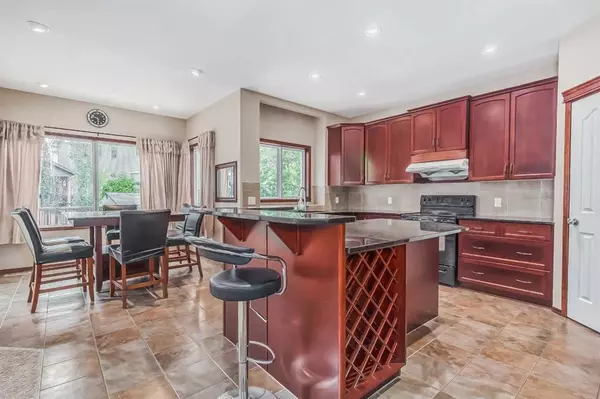For more information regarding the value of a property, please contact us for a free consultation.
Key Details
Sold Price $685,000
Property Type Single Family Home
Sub Type Detached
Listing Status Sold
Purchase Type For Sale
Square Footage 2,240 sqft
Price per Sqft $305
Subdivision Chaparral
MLS® Listing ID A2060917
Sold Date 07/22/23
Style 2 Storey
Bedrooms 3
Full Baths 2
Half Baths 1
HOA Fees $30/ann
HOA Y/N 1
Originating Board Calgary
Year Built 2007
Annual Tax Amount $4,008
Tax Year 2023
Lot Size 5,037 Sqft
Acres 0.12
Property Description
Be amazed by this striking architecture, open floor plan, elegant, functional and the transitional design. This home offers 2240 sqft with the open riser iron spindle railing curve stair in the front and the soaring 18” open to above high ceiling living room, plus a family room and the formal dining room. The gourmet kitchen with granite countertop & the corner pantry, the main floor den/ office with the French door plus the main floor laundry and the 2pc half bath. Spacious primary bedroom with a spa inspired 5 piece ensuite with dual vanities, 2 more bedrooms and the 4pcs full bath to complete the upper level. House is fully landscaped with the double attached garage, west backyard with large deck to enjoy the summer B.B.Q, close to bus transit, school, playground and all levels of shopping. Don't let this opportunity slip by! Book your showing today!
Location
Province AB
County Calgary
Area Cal Zone S
Zoning R-1
Direction E
Rooms
Other Rooms 1
Basement Full, Unfinished
Interior
Interior Features Granite Counters, High Ceilings, Kitchen Island, Open Floorplan, Pantry
Heating Forced Air, Natural Gas
Cooling None
Flooring Carpet, Tile
Fireplaces Number 1
Fireplaces Type Gas
Appliance Dishwasher, Dryer, Electric Stove, Range Hood, Refrigerator, Washer
Laundry Main Level
Exterior
Parking Features Double Garage Attached
Garage Spaces 420.0
Garage Description Double Garage Attached
Fence Fenced
Community Features Playground, Schools Nearby, Shopping Nearby
Amenities Available Other, Outdoor Pool
Roof Type Asphalt Shingle
Porch Deck, See Remarks
Lot Frontage 12.3
Total Parking Spaces 2
Building
Lot Description Landscaped, Rectangular Lot, See Remarks
Foundation Poured Concrete
Architectural Style 2 Storey
Level or Stories Two
Structure Type Stone,Vinyl Siding,Wood Frame
Others
Restrictions None Known
Tax ID 82899416
Ownership Private
Read Less Info
Want to know what your home might be worth? Contact us for a FREE valuation!

Our team is ready to help you sell your home for the highest possible price ASAP
GET MORE INFORMATION





