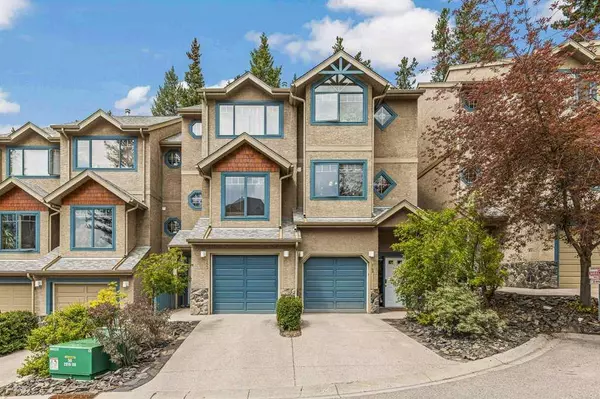For more information regarding the value of a property, please contact us for a free consultation.
Key Details
Sold Price $910,000
Property Type Townhouse
Sub Type Row/Townhouse
Listing Status Sold
Purchase Type For Sale
Square Footage 1,495 sqft
Price per Sqft $608
Subdivision Benchlands
MLS® Listing ID A2061902
Sold Date 07/22/23
Style 3 Storey
Bedrooms 3
Full Baths 2
Half Baths 1
Condo Fees $500
Originating Board Calgary
Year Built 1998
Annual Tax Amount $3,481
Tax Year 2023
Lot Size 1,485 Sqft
Acres 0.03
Property Description
Welcome home to this unique and tranquil 3-level townhome, located in the heart of a vibrant community. You’ll appreciate the convenience of quick access to restaurants, retail stores and Eagle Terrace park - just steps away! This home is truly special, set back on a ravine for that extra privacy and amazing mountain views. With 3 bedrooms and 3 bathrooms spread out over 3 levels, it provides plenty of space for you to make your own. The single-car garage adds great storage or parking options; creating the ideal atmosphere for both entertaining guests or finding peace at the end of a long day. Come discover all that this beautiful home has to offer!
Location
Province AB
County Bighorn No. 8, M.d. Of
Zoning R3
Direction S
Rooms
Basement None
Interior
Interior Features Breakfast Bar, Ceiling Fan(s), Central Vacuum, Closet Organizers, Laminate Counters, Open Floorplan, Storage, Vaulted Ceiling(s)
Heating In Floor, Fireplace(s), Forced Air
Cooling None
Flooring Carpet, Ceramic Tile, Hardwood
Fireplaces Number 1
Fireplaces Type Gas, Living Room
Appliance Dishwasher, Dryer, Electric Stove, Refrigerator, Washer, Window Coverings
Laundry In Unit
Exterior
Garage Single Garage Attached
Garage Spaces 1.0
Garage Description Single Garage Attached
Fence None
Community Features Golf, Park, Playground, Schools Nearby, Shopping Nearby, Sidewalks, Street Lights, Walking/Bike Paths
Amenities Available None
Roof Type Asphalt Shingle
Porch Deck, Patio
Lot Frontage 20.0
Exposure S
Total Parking Spaces 2
Building
Lot Description Backs on to Park/Green Space, Cul-De-Sac, Low Maintenance Landscape, No Neighbours Behind, Views
Foundation Poured Concrete
Architectural Style 3 Storey
Level or Stories Three Or More
Structure Type Wood Frame
Others
HOA Fee Include Common Area Maintenance,Insurance,Professional Management,Reserve Fund Contributions
Restrictions None Known
Tax ID 56494390
Ownership Private
Pets Description Yes
Read Less Info
Want to know what your home might be worth? Contact us for a FREE valuation!

Our team is ready to help you sell your home for the highest possible price ASAP
GET MORE INFORMATION





