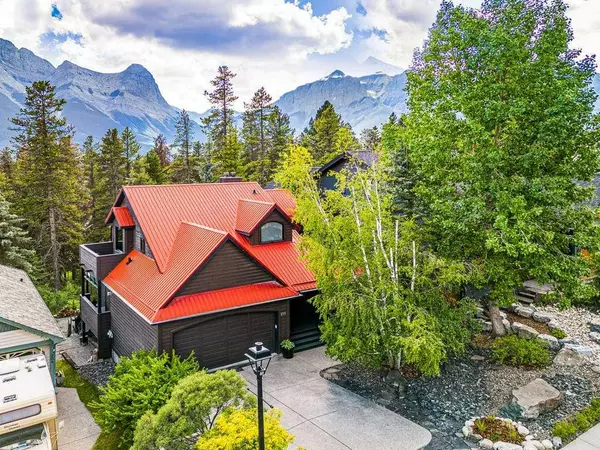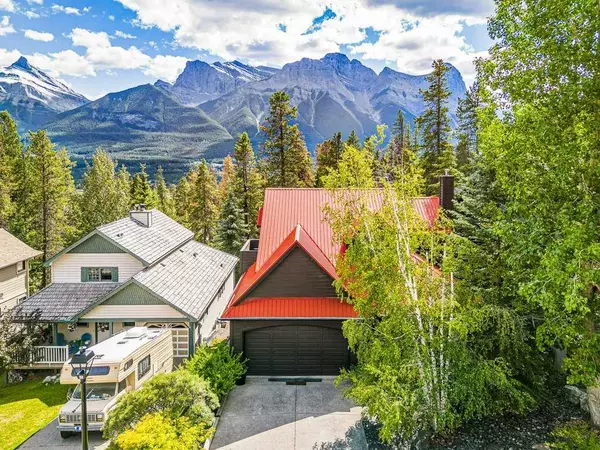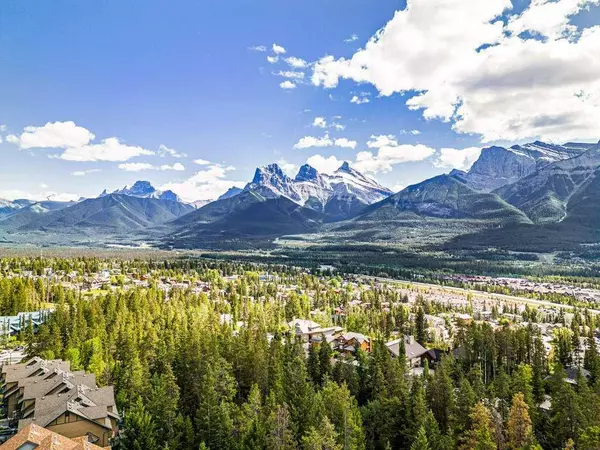For more information regarding the value of a property, please contact us for a free consultation.
Key Details
Sold Price $1,820,000
Property Type Single Family Home
Sub Type Detached
Listing Status Sold
Purchase Type For Sale
Square Footage 2,051 sqft
Price per Sqft $887
Subdivision Benchlands
MLS® Listing ID A2059635
Sold Date 07/22/23
Style 2 and Half Storey
Bedrooms 3
Full Baths 2
Half Baths 1
Originating Board Calgary
Year Built 1999
Annual Tax Amount $6,690
Tax Year 2023
Lot Size 6,076 Sqft
Acres 0.14
Property Description
When you step into this remarkable 3200 square foot, 3 bedroom, 3 bathroom home, a sense of peace and warmth envelopes you. The house has undergone extensive renovations and it boasts an open-plan design that allows sunlight to flood in through its high cathedral ceilings and expansive view windows all day long. The house seamlessly merges with the natural forest and mountain outside, drawing in the stunning views and giving you an authentic taste of the mountain living experience. A serene sundeck on the main level offers a perfect spot for basking in the rays of the sun on a warm summer day and is perfect for entertaining guests and loved ones alike. Upstairs you'll find an office with lofts, a large master suite with a private south-facing deck, and an ensuite with breathtaking mountain views. The lower level features a vast family room with a wood-burning stove and a mini-bar area, a laundry/gym, a large storage room, and a walkout leading to a private, expansive, and covered lower deck overlooking the natural green space.
Location
Province AB
County Bighorn No. 8, M.d. Of
Zoning R1
Direction N
Rooms
Basement Finished, Walk-Out To Grade
Interior
Interior Features Beamed Ceilings, Breakfast Bar, Ceiling Fan(s), Closet Organizers, High Ceilings, Jetted Tub, Kitchen Island, No Smoking Home, Open Floorplan, Vaulted Ceiling(s)
Heating Fireplace(s), Forced Air
Cooling None
Flooring Carpet, Ceramic Tile, Hardwood
Fireplaces Number 2
Fireplaces Type Family Room, Gas, Living Room, Wood Burning Stove
Appliance Built-In Oven, Dishwasher, Dryer, Induction Cooktop, Microwave, Range Hood, Refrigerator, Washer
Laundry In Basement, Laundry Room
Exterior
Garage Double Garage Attached, Off Street
Garage Spaces 2.0
Garage Description Double Garage Attached, Off Street
Fence Partial
Community Features Golf, Playground, Schools Nearby, Shopping Nearby, Street Lights
Roof Type Metal
Porch Deck, Porch
Lot Frontage 49.0
Total Parking Spaces 4
Building
Lot Description Backs on to Park/Green Space, Conservation, Cul-De-Sac, Low Maintenance Landscape, Sloped Down, Views
Foundation Poured Concrete
Architectural Style 2 and Half Storey
Level or Stories 2 and Half Storey
Structure Type Wood Frame,Wood Siding
Others
Restrictions None Known
Tax ID 56498733
Ownership Private
Read Less Info
Want to know what your home might be worth? Contact us for a FREE valuation!

Our team is ready to help you sell your home for the highest possible price ASAP
GET MORE INFORMATION





