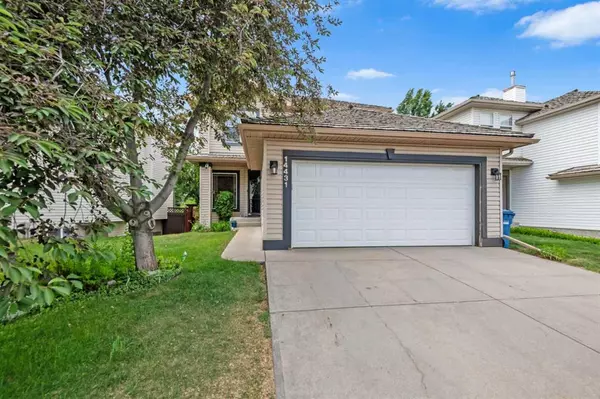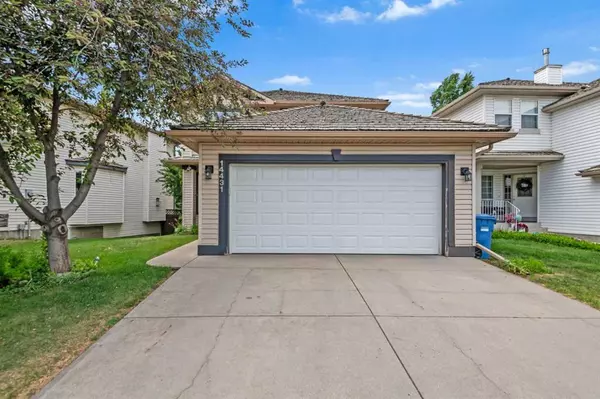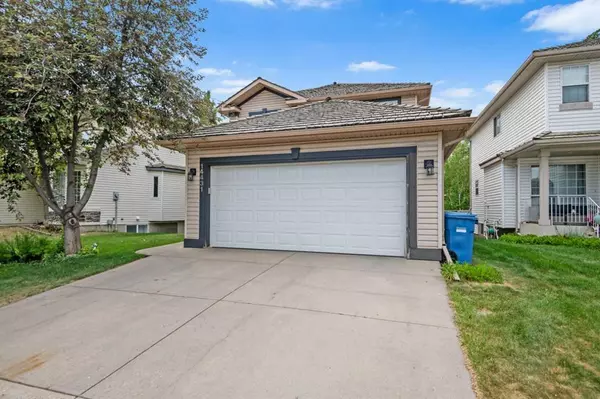For more information regarding the value of a property, please contact us for a free consultation.
Key Details
Sold Price $623,500
Property Type Single Family Home
Sub Type Detached
Listing Status Sold
Purchase Type For Sale
Square Footage 1,887 sqft
Price per Sqft $330
Subdivision Mckenzie Lake
MLS® Listing ID A2057602
Sold Date 07/22/23
Style 2 Storey
Bedrooms 4
Full Baths 3
Half Baths 1
Originating Board Calgary
Year Built 1998
Annual Tax Amount $3,215
Tax Year 2023
Lot Size 4,488 Sqft
Acres 0.1
Property Description
Welcome to a loved home in beautiful community of McKenzie Lake! MOVE IN in 10 days and enjoy 4 bedrooms, 4 bathroom, fully developed basement( with proper City permits), a backyard blessed by the Sun & full of birds thrills… this a home to see & buy! Enter the main floor to a really Open plan featuring a generous dining area, a very well appointed kitchen for the lovely cook you are! The dining & kitchen area a full of natural light and perfect for entertaining. The kitchen opens to a large deck perfect for summer parties & BBQ-ing! Upstairs 2 great size bedrooms sharing a bath, a large master with a walkin closet & ensuite... very private setup for the toilet too! Also upstairs you will enjoy s real laundry room and LOTS and I means LOTS of storage.. the space here is MAXIMIZED.. nothing was wasted!. The daylight windows basement is perfectly designed wiht a large bedroom#4, a full 4piece bath and LARGE Family area to enjoy! This home also a water treatment system, permits for the basement, and a fully insulated double garage to house your 2 cars... Close to the Bus station, a short walk to school, very short drive a LOTS of stores and quick access to Deerfoot.. so much to enjoy! Welcome! Come see & buy!
Location
Province AB
County Calgary
Area Cal Zone Se
Zoning R-C1
Direction E
Rooms
Other Rooms 1
Basement Finished, Full
Interior
Interior Features Vinyl Windows
Heating Forced Air, Natural Gas
Cooling None
Flooring Carpet, Ceramic Tile, Hardwood, Laminate, Linoleum
Fireplaces Number 1
Fireplaces Type Family Room, Gas, Mantle, Tile
Appliance Built-In Oven, Convection Oven, Dishwasher, Electric Cooktop, Electric Water Heater, ENERGY STAR Qualified Dryer, ENERGY STAR Qualified Washer, Garage Control(s), Humidifier, Range Hood, Refrigerator, Water Distiller, Water Purifier, Water Softener, Window Coverings
Laundry Laundry Room, Upper Level
Exterior
Parking Features Double Garage Attached, Driveway, Garage Door Opener
Garage Spaces 2.0
Garage Description Double Garage Attached, Driveway, Garage Door Opener
Fence Fenced
Community Features Park, Playground, Schools Nearby, Shopping Nearby, Sidewalks, Street Lights, Walking/Bike Paths
Roof Type Cedar Shake
Porch Deck, Patio
Lot Frontage 44.26
Exposure E
Total Parking Spaces 2
Building
Lot Description Back Yard, Few Trees, Lawn, Landscaped, Pie Shaped Lot, Private
Foundation Poured Concrete
Architectural Style 2 Storey
Level or Stories Two
Structure Type Vinyl Siding,Wood Frame
Others
Restrictions Architectural Guidelines
Tax ID 82753768
Ownership Private
Read Less Info
Want to know what your home might be worth? Contact us for a FREE valuation!

Our team is ready to help you sell your home for the highest possible price ASAP
GET MORE INFORMATION





