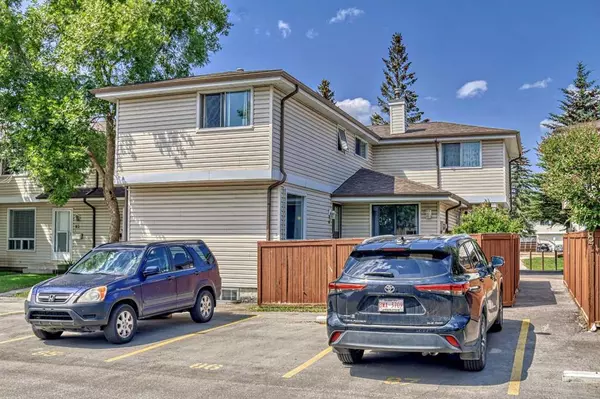For more information regarding the value of a property, please contact us for a free consultation.
Key Details
Sold Price $301,000
Property Type Townhouse
Sub Type Row/Townhouse
Listing Status Sold
Purchase Type For Sale
Square Footage 1,003 sqft
Price per Sqft $300
Subdivision Falconridge
MLS® Listing ID A2063545
Sold Date 07/22/23
Style 2 Storey
Bedrooms 3
Full Baths 2
Condo Fees $363
Originating Board Calgary
Year Built 1979
Annual Tax Amount $1,242
Tax Year 2023
Property Description
C/S....STOP THE CAR ! Welcome to #84, 1155 Falconridge Drive NE, your perfect entry into the world of homeownership! This charming 3 bedroom, 2 full bath 2-Storey townhome is nestled in the sought-after Falconridge Estates, offering a convenient and accessible location for young, first-time condominium buyers or perfect for Investors. Step into the open and spacious kitchen, where you'll find an abundance of cabinetry, ample counter space, and easy-to-clean tile flooring. Imag The sliding glass doors off the dining room leads to a private, fenced-in yard, with a spacious patio, perfect for outdoor relaxation and entertaining. It's a tranquil space where you can enjoy your morning coffee or host a weekend barbecue with friends. The main floor boasts laminate flooring in the living room, creating a warm and inviting ambiance that's ideal for unwinding after a long day. It's the perfect spot to curl up with a good book or enjoy a movie night with loved ones. Upstairs, you'll find two large bedrooms and a full bathroom. If you need additional space for recreation or storage, the basement features a recreation room (with a wetbar), large bedroom, laundry facilities, and another full bathroom. Everything you need is within reach in Falconridge Estates. Parks, schools, shopping centers, amenities, and public transportation options are all just a stone's throw away. You'll have the convenience of a well-connected community at your fingertips. Don't miss out on this incredible opportunity to own this home. This townhome provides the perfect combination of comfort, affordability, and location. Call today to schedule a viewing and secure your spot in this all-around amazing opportunity. Your journey starts here!
Location
Province AB
County Calgary
Area Cal Zone Ne
Zoning M-CG d100
Direction E
Rooms
Basement Finished, Full
Interior
Interior Features Laminate Counters, No Animal Home, No Smoking Home, Storage
Heating Forced Air
Cooling None
Flooring Laminate, Tile
Appliance Dryer, Electric Range, Range Hood, Refrigerator, Washer
Laundry In Basement
Exterior
Parking Features Stall
Garage Description Stall
Fence Fenced
Community Features Park, Playground, Schools Nearby, Shopping Nearby, Sidewalks, Street Lights
Amenities Available Parking, Playground
Roof Type Asphalt Shingle
Porch Patio
Exposure E
Total Parking Spaces 1
Building
Lot Description Front Yard, Lawn, Garden
Foundation Poured Concrete
Architectural Style 2 Storey
Level or Stories Two
Structure Type Vinyl Siding,Wood Frame
Others
HOA Fee Include Caretaker,Common Area Maintenance,Insurance,Reserve Fund Contributions,Snow Removal
Restrictions Pet Restrictions or Board approval Required
Tax ID 82856325
Ownership Private
Pets Allowed Restrictions
Read Less Info
Want to know what your home might be worth? Contact us for a FREE valuation!

Our team is ready to help you sell your home for the highest possible price ASAP
GET MORE INFORMATION





