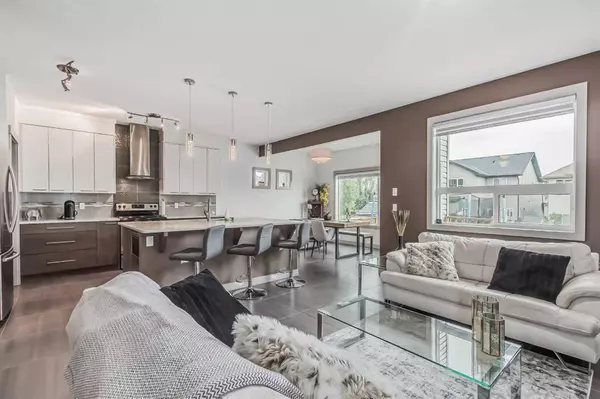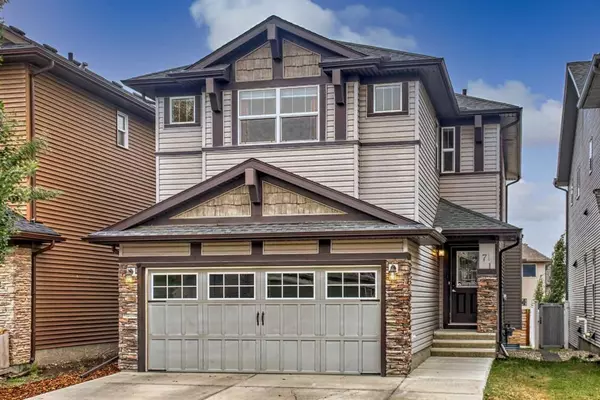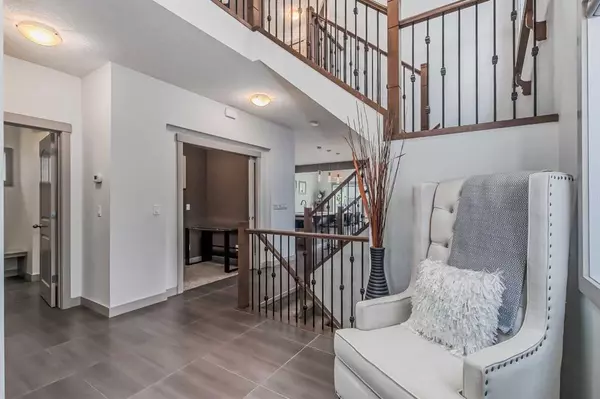For more information regarding the value of a property, please contact us for a free consultation.
Key Details
Sold Price $720,000
Property Type Single Family Home
Sub Type Detached
Listing Status Sold
Purchase Type For Sale
Square Footage 2,253 sqft
Price per Sqft $319
Subdivision Sage Hill
MLS® Listing ID A2058461
Sold Date 07/21/23
Style 2 Storey
Bedrooms 3
Full Baths 2
Half Baths 1
HOA Fees $8/ann
HOA Y/N 1
Originating Board Calgary
Year Built 2012
Annual Tax Amount $4,317
Tax Year 2023
Lot Size 3,584 Sqft
Acres 0.08
Property Description
Welcome to this GORGEOUS Sage Hill FAMILY HOME! Built by Shane Homes, with over 2250 SF, there is plenty of room for your family. Enter into a spacious foyer which is open to above, through to a very bright & open main floor, featuring tile flooring throughout, 9' ceilings, wrought iron railings and loaded with upgrades. The chef in the family will love the timeless white European kitchen boasting beautiful Quartz counter tops, stainless steel appliances, custom back splash, walk-through pantry, and a massive center island with undermount sink, pendant lighting & sit-up seating. The Great room features a cozy, tile surround gas fireplace. The adjacent dining area will accommodate your family dinners & has access to the back deck and landscaped & fenced yard. Rounding out the main floor is an office/den, 2 pce powder room & back mud room with over-sized closet, leading to the double attached garage. Upstairs offers a large center bonus room, perfect for movie nights, a spacious primary bedroom with large walk-in closet & luxurious 5 pce ensuite complete with duel sinks, walk-in shower & soaker tub. 2 additional good-sized bedrooms, each with walk-in closets, share another full bathroom. Completing this level is a convenient laundry room with shelving. The unfinished basement is wide open & awaits your design ideas. This is a stunning family home, located close to schools, park & green space a few steps away, and all amenities, including shopping, restaurants and medical. Be sure to view soon, before it's gone!
Location
Province AB
County Calgary
Area Cal Zone N
Zoning R-1N
Direction S
Rooms
Other Rooms 1
Basement Full, Unfinished
Interior
Interior Features Double Vanity, High Ceilings, Kitchen Island, No Smoking Home, Open Floorplan, Pantry, Quartz Counters, Recessed Lighting, See Remarks, Soaking Tub, Storage, Walk-In Closet(s)
Heating High Efficiency, Natural Gas
Cooling None
Flooring Carpet, Tile
Fireplaces Number 1
Fireplaces Type Gas
Appliance Dishwasher, Dryer, Electric Stove, Range Hood, Refrigerator, Washer, Window Coverings
Laundry Laundry Room
Exterior
Parking Features Double Garage Attached
Garage Spaces 2.0
Garage Description Double Garage Attached
Fence Fenced
Community Features Park, Playground, Pool, Schools Nearby, Shopping Nearby, Sidewalks, Street Lights
Amenities Available None
Roof Type Asphalt Shingle
Porch Deck, See Remarks
Lot Frontage 32.06
Total Parking Spaces 4
Building
Lot Description Back Lane, Back Yard, Front Yard, Lawn, Landscaped, See Remarks
Foundation Poured Concrete
Architectural Style 2 Storey
Level or Stories Two
Structure Type Wood Frame
Others
Restrictions None Known
Tax ID 82917587
Ownership Private
Read Less Info
Want to know what your home might be worth? Contact us for a FREE valuation!

Our team is ready to help you sell your home for the highest possible price ASAP




