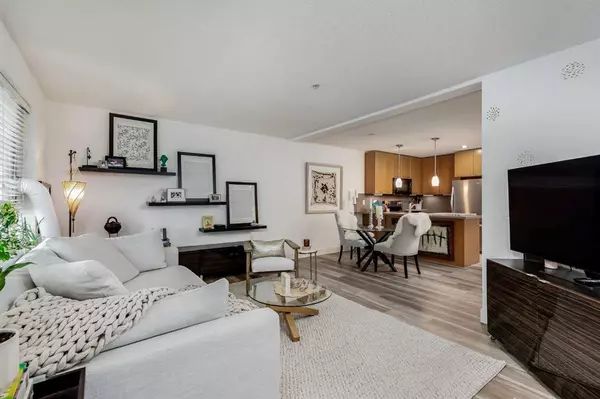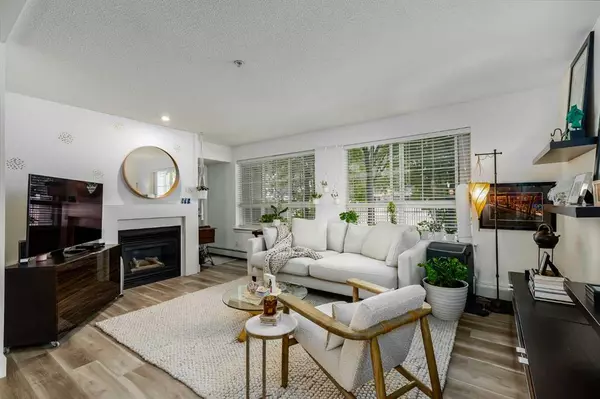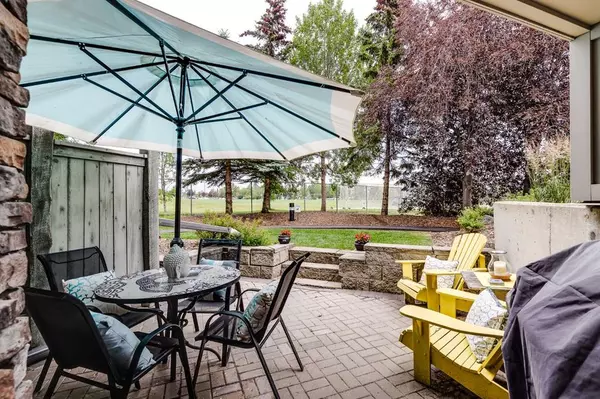For more information regarding the value of a property, please contact us for a free consultation.
Key Details
Sold Price $285,000
Property Type Condo
Sub Type Apartment
Listing Status Sold
Purchase Type For Sale
Square Footage 692 sqft
Price per Sqft $411
Subdivision Lincoln Park
MLS® Listing ID A2065043
Sold Date 07/21/23
Style Apartment
Bedrooms 1
Full Baths 1
Condo Fees $498/mo
Originating Board Calgary
Year Built 2003
Annual Tax Amount $1,274
Tax Year 2023
Property Description
Welcome to Unit 103, as soon as you step inside, you’ll LOVE the expansive living room w/ the OVERSIZED WINDOWS. This 1 bed, 1 bath + DEN is a large CORNER UNIT w/ an attractive BONUS FEATURE OUTSIDE that you won't want to miss, but first, let’s start with the inside which gives total ZEN VIBES. When you walk in, you have your kitchen to your right, & den space to your left. The kitchen has almost ALL NEW STAINLESS STEEL APPLIANCES. You have sleek caramel cabinets, under-cabinet lighting, & beautiful pendant lights over your island. Remember when I said that this unit has a den? While most units in this building use it as an office, my seller has turned it into her walk-in pantry. If you like this set-up, these shelves could be negotiated OR they can be removed to fit YOUR lifestyle, + you have a chalkboard wall. This floor plan has one of the WIDEST layouts, giving you an extra large living/dining room combo + an extra window - you have enough space for a designated dining room, extra storage in your kitchen cabinets & even an overhang on your island that could be used for bar seating. HOW COMFORTABLE IS THIS LIVING ROOM? With each furniture piece angled toward your BEAUTIFUL GAS FIREPLACE w/ a FEATURE WALL. You’ll LOVE that this unit has been painted w/ Benjamin Moore paint + ft. NEW LUXURY VINYL PLANK FLOORING throughout. As we head to your bedroom, you’ll find your laundry closet, which incl. a NEW LG washer/dryer w/ shelves on the side & right across from it, you have your linen closet. Let's head into your peaceful retreat, the primary bedroom. This room is SPECIAL. If sleep is important to you, you’ll love the moody wall colour, along w/ the black-out blinds. My favourite part of this bedroom is the CUSTOM-BUILT DESK, perfect for this spot. This room ft. a queen bed, w/ a dresser, nightstands & bookshelf. Just outside, you have your timeless 4-piece bathroom, w/ a soaker tub. This unit has one of the LARGEST PATIOS you can get in this building! With a phantom screen door & blinds on your patio door, we step onto your stone patio. You’ll notice that b/c this is a corner unit, you only share 1 common wall w/ your neighbour, you have a Gas BBQ hookup & walk out onto this gorgeous space. The beautiful landscaping & big trees will be yours to enjoy! Unit 103 comes w/ a titled UNDERGROUND PARKING stall #118, STORAGE LOCKER #125; secured BIKE STORAGE, & underground VISITOR PARKING. This building has SO MUCH TO OFFER, w/ a large GYM, PARTY ROOM, GAMES ROOM, ON-SITE MANAGEMENT, & even GUEST SUITES! You’ll enjoy LOW condo fees that incl. everything but electricity & for all the dog lovers out there, THIS IS THE PLACE FOR YOU! We’re in a PRIME location, a short drive to downtown, West Hills, Marda Loop, Sandy Beach & North Glenmore Park & right next to Mt. Royal University. With shops, coffee, & restaurants nearby, you’re right next to the ring road to take you wherever you need to go & easy transit routes incl. the WEST LRT - book your showing & make this place yours!
Location
Province AB
County Calgary
Area Cal Zone W
Zoning M-H1 d321
Direction S
Rooms
Basement None
Interior
Interior Features Bookcases, Breakfast Bar, Built-in Features, Closet Organizers, Kitchen Island, Laminate Counters, Natural Woodwork, No Animal Home, No Smoking Home, Open Floorplan, Pantry, Separate Entrance, Soaking Tub, Storage, Track Lighting
Heating Baseboard, Fireplace(s), Forced Air, Hot Water, Natural Gas
Cooling None
Flooring Ceramic Tile, Vinyl Plank
Fireplaces Number 1
Fireplaces Type Gas, Living Room, Mantle
Appliance Dishwasher, Electric Stove, Garage Control(s), Microwave Hood Fan, Range Hood, Refrigerator, Warming Drawer, Washer/Dryer Stacked
Laundry In Hall, In Unit, Laundry Room, Main Level
Exterior
Parking Features Parkade, Stall, Titled, Underground
Garage Description Parkade, Stall, Titled, Underground
Fence Partial
Community Features Park, Schools Nearby, Shopping Nearby, Sidewalks, Street Lights, Walking/Bike Paths
Utilities Available Natural Gas Paid, Heating Paid For, Electricity Not Paid For, Water Paid For
Amenities Available Fitness Center, Gazebo, Guest Suite, Parking, Party Room, Recreation Room, Secured Parking, Storage, Visitor Parking
Roof Type Asphalt Shingle
Accessibility Accessible Entrance, No Stairs/One Level, Visitable
Porch Patio, Terrace
Exposure NW
Total Parking Spaces 1
Building
Lot Description Backs on to Park/Green Space, Cul-De-Sac, Few Trees, Gazebo, No Neighbours Behind, Landscaped
Story 4
Foundation Poured Concrete
Architectural Style Apartment
Level or Stories Single Level Unit
Structure Type Stone,Stucco
Others
HOA Fee Include Amenities of HOA/Condo,Common Area Maintenance,Gas,Heat,Insurance,Interior Maintenance,Maintenance Grounds,Parking,Professional Management,Reserve Fund Contributions,Residential Manager,Sewer,Snow Removal,Trash,Water
Restrictions Pet Restrictions or Board approval Required,Pets Allowed
Tax ID 82837412
Ownership Private
Pets Allowed Cats OK, Dogs OK, Yes
Read Less Info
Want to know what your home might be worth? Contact us for a FREE valuation!

Our team is ready to help you sell your home for the highest possible price ASAP
GET MORE INFORMATION





