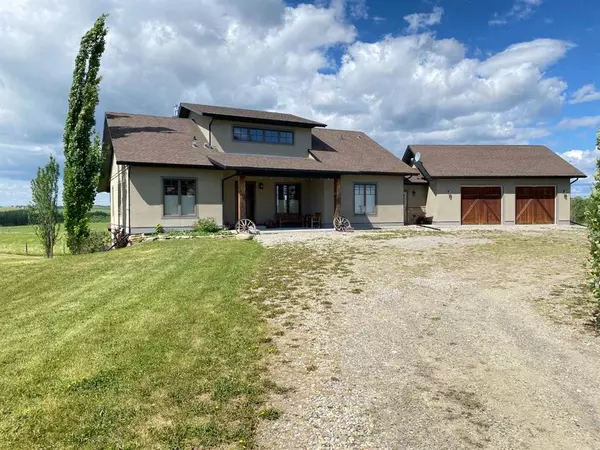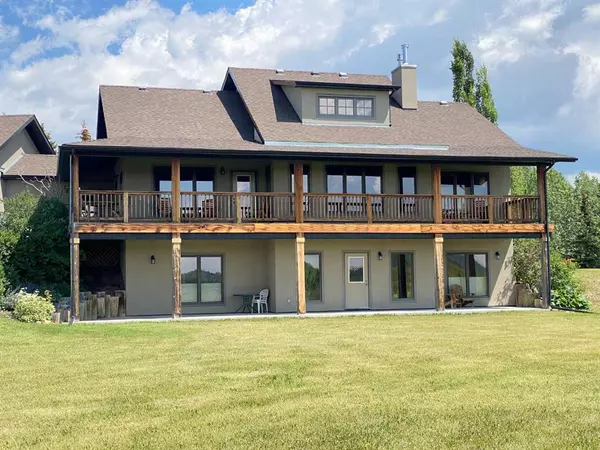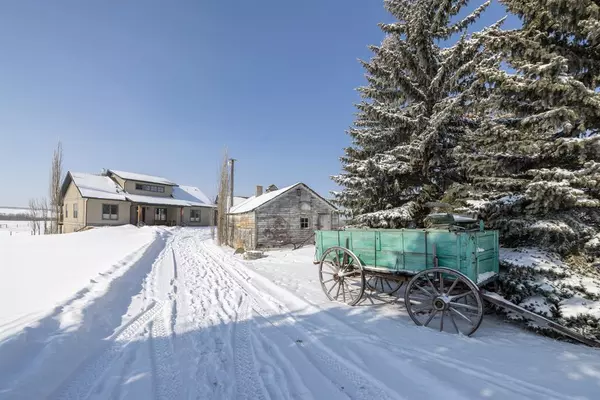For more information regarding the value of a property, please contact us for a free consultation.
Key Details
Sold Price $1,415,000
Property Type Single Family Home
Sub Type Detached
Listing Status Sold
Purchase Type For Sale
Square Footage 1,712 sqft
Price per Sqft $826
MLS® Listing ID A2030231
Sold Date 07/21/23
Style Acreage with Residence,Bungalow
Bedrooms 4
Full Baths 2
Half Baths 1
Originating Board Calgary
Year Built 2004
Annual Tax Amount $3,097
Tax Year 2022
Lot Size 16.510 Acres
Acres 16.51
Property Description
Located 20 Minutes north of Cochrane Alberta. This amazing 16.51 acre property feels private from the moment you enter the gates and drive into the yard with a 20 x 30 ft barn on your right with 1- 10x20 stall, 1-10x10 stall, and 2-5x8 horse standing stalls inside, plus a 20 x 24 ft older garage on back side of the barn. To the left of the barn is a newer 40 x 28 ft Metal Shop. Lots of room to store all your equipment or toys here. Out behind is the horse Shelter. Drive a little further in the yard and the old Wagon and rustic tool shed provide a sense of the Old West, before you drive up to the Beautiful large Walk out Bungalow. This home built in 2004 looks like it was built last year. Acrylic Stucco exterior with Wood accents and Solid Core front door set the stage for the Quality of the home. Upon entering you will be greeted with Larch Harwood Flooring and Inlaid Slate Mat at the front door. Grand Living room with Soaring ceilings and Wall to wall windows plus upper windows create a very bright space with a Full Rocky Mountain view to the West. The gas fireplace with stone to ceiling accent and all the built in cabinets make this a cozy space at the end of the day. The kitchen has Knotty Alder cabinets, Granite counters, Stainless Steel appliances including a gas stove. Lots of cabinets, counters, Pantry, and large island full of pull out drawers, plus the breakfast bar overlooking the dining space and western Mountain views. The wrap around cedar deck provides plenty of space for entertaining guests, or enjoying your morning coffee. The Primary Bedroom again has lots of large windows, lots of closet space and great ensuite with slate flooring, large soaker tub, fully tiled shower with glass wall and door, and granite counter with raised sink. Check out the the laundry room on the main level with cabinets, counter and sink with slate back splash and flooring as well. The breeze way leads to the 24 x 28 ft attached heated garage. The Walkout lower level has three more bedrooms, a full washroom, and a large Family room with Pool table and roughed in stove pipe in case you wanted to install a wood stove. The wall bar with lots of counter top space, sink and room for the Poker table create a great entertaining space. Enter the Storage area and stroll down the hallway to the Secret room on the end. 22 x 26 ft of finished space under the garage with west facing window. This is a perfect music room, office space, or turn it into your Movie Room. The Mechanical equipment to run the home have been well maintained. This home was built with ICF concrete system from the basement to the roof and there is in floor heat on all levels plus Hight Velocity forced air heating system, creating an extremely efficient home, cool in the summer and warm in the winter. Evident by the utility bills. Heat runs average $139.00 per month and Electricity runs $196.47 per month.
Location
Province AB
County Rocky View County
Zoning A-Gen
Direction E
Rooms
Other Rooms 1
Basement Separate/Exterior Entry, Finished, Walk-Out To Grade
Interior
Interior Features Bar, Bookcases, Breakfast Bar
Heating In Floor, Forced Air, Natural Gas
Cooling None
Flooring Concrete, Hardwood, Slate
Fireplaces Number 1
Fireplaces Type Gas, Living Room, See Remarks, Stone
Appliance Bar Fridge, Dishwasher, Gas Stove, Microwave Hood Fan, Refrigerator, Washer/Dryer
Laundry Laundry Room, Main Level, Sink
Exterior
Parking Features Double Garage Attached, Quad or More Detached
Garage Spaces 8.0
Garage Description Double Garage Attached, Quad or More Detached
Fence Partial
Community Features Schools Nearby
Roof Type Asphalt
Porch Deck, Front Porch, Side Porch
Building
Lot Description Farm, Gentle Sloping, No Neighbours Behind, Pasture, Rectangular Lot
Foundation ICF Block
Architectural Style Acreage with Residence, Bungalow
Level or Stories One
Structure Type ICFs (Insulated Concrete Forms),Stucco
Others
Restrictions Utility Right Of Way
Tax ID 76910170
Ownership Private
Read Less Info
Want to know what your home might be worth? Contact us for a FREE valuation!

Our team is ready to help you sell your home for the highest possible price ASAP




