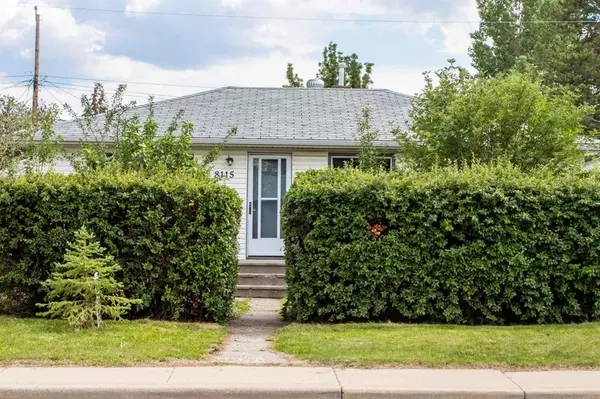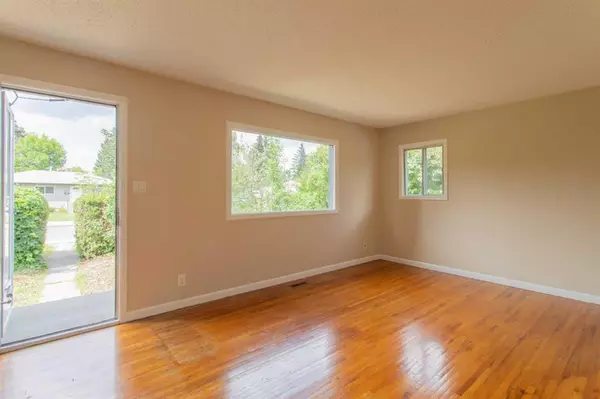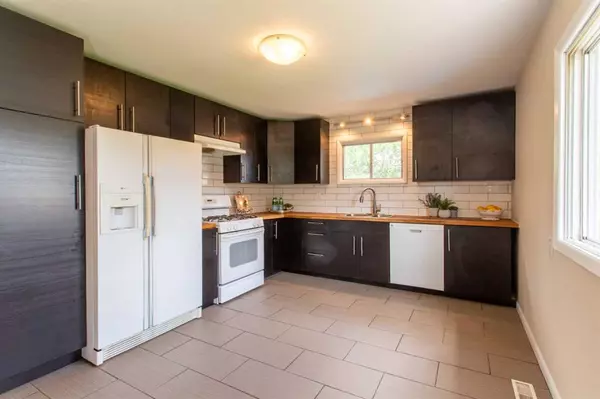For more information regarding the value of a property, please contact us for a free consultation.
Key Details
Sold Price $503,000
Property Type Single Family Home
Sub Type Detached
Listing Status Sold
Purchase Type For Sale
Square Footage 919 sqft
Price per Sqft $547
Subdivision Bowness
MLS® Listing ID A2063329
Sold Date 07/21/23
Style Bungalow
Bedrooms 3
Full Baths 1
Originating Board Calgary
Year Built 1957
Annual Tax Amount $2,707
Tax Year 2023
Lot Size 5,995 Sqft
Acres 0.14
Property Description
Here is your opportunity own a fantastic move-in ready home in the up and coming NW neighborhood of Bowness. This home is located on a 60x100ft (R-C1) lot on a quiet street and shows pride of ownership throughout. The main floor features the original hardwood floors, large updated eat in kitchen, 3 good sized bedrooms and a 4 pc bathroom. Upgrades include NEW paint throughout, NEW carpet in the bedrooms, updated kitchen including gas stove and beautiful butcher block countertops, updated bathroom, HE furnace (2018) and a newer H2O tank. The full basement offers a second living area with cozy gas stove, enough room for another bedroom/bathroom and spacious laundry area. The yard is a gardeners dream with flourishing fruit trees including cherry, plum and apple. The sunny south backyard is huge and very private with a beautiful patio area, fire pit, hedges, garden and even a greenhouse and a rain water recapture system to keep it thriving. The front driveway is long enough to park 5 cars plus there is a single detached & insulated garage with a wood burning stove that would make a great workshop/hobby area. You can’t beat this location; walking distance to wonderful Bowness Park, the Bow River with extensive path systems, all levels of schools, shopping, major bus routes and just minutes from Canada Olympic Park and the new Farmers market with quick access to downtown and the mountains. Don’t wait to see this great home, it won’t last long.
Location
Province AB
County Calgary
Area Cal Zone Nw
Zoning R-C1
Direction N
Rooms
Basement Full, Partially Finished
Interior
Interior Features See Remarks, Storage, Track Lighting
Heating Forced Air, Natural Gas
Cooling None
Flooring Carpet, Ceramic Tile, Hardwood
Fireplaces Number 1
Fireplaces Type Basement, Gas
Appliance Dishwasher, Dryer, Gas Stove, Range Hood, Refrigerator, Washer
Laundry In Basement
Exterior
Parking Features Single Garage Detached
Garage Spaces 1.0
Garage Description Single Garage Detached
Fence Fenced
Community Features Fishing, Park, Playground, Schools Nearby, Shopping Nearby, Street Lights, Walking/Bike Paths
Roof Type Asphalt Shingle
Porch Patio
Lot Frontage 60.04
Total Parking Spaces 5
Building
Lot Description Back Lane, Back Yard, Fruit Trees/Shrub(s), Front Yard, Garden, Landscaped, Many Trees
Foundation Block
Architectural Style Bungalow
Level or Stories One
Structure Type Vinyl Siding,Wood Frame
Others
Restrictions None Known
Tax ID 83021925
Ownership Private
Read Less Info
Want to know what your home might be worth? Contact us for a FREE valuation!

Our team is ready to help you sell your home for the highest possible price ASAP
GET MORE INFORMATION





