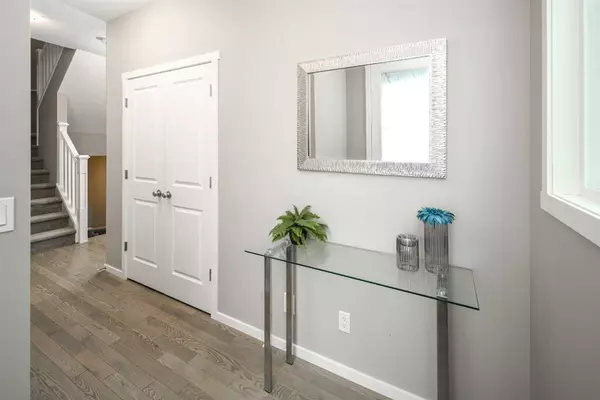For more information regarding the value of a property, please contact us for a free consultation.
Key Details
Sold Price $796,000
Property Type Single Family Home
Sub Type Detached
Listing Status Sold
Purchase Type For Sale
Square Footage 2,008 sqft
Price per Sqft $396
Subdivision Carrington
MLS® Listing ID A2059611
Sold Date 07/20/23
Style 2 Storey
Bedrooms 3
Full Baths 3
Half Baths 1
Originating Board Calgary
Year Built 2017
Annual Tax Amount $4,603
Tax Year 2023
Lot Size 3,487 Sqft
Acres 0.08
Property Description
Open house Saturday June 24th 1:00-4:00pm. Welcome to this stunning, custom-built 2800 sqft home located in the desirable Carrington community, known for its scenic pathways and family-friendly amenities. Situated on a spacious lot, this home offers a perfect blend of modern design and functional living space. As you enter the main floor, you'll be greeted by an open concept layout, creating a seamless flow throughout the home. The great room is bathed in natural light, thanks to a full wall of windows that overlooks the beautiful surroundings. With 9' ceilings, upgraded hardwood and tile flooring, and a stone gas fireplace, this space exudes warmth and elegance. The kitchen is a chef's dream, featuring modern off-white cabinets, stainless steel appliances (including a sleek hood fan), and white quartz countertops. The mosaic tile backsplash adds a touch of sophistication to the space. Adjacent to the kitchen, an extended nook provides a picturesque view of the west-facing walkout deck, where you can enjoy outdoor activities and summer BBQs with the convenience of a gas line. The master suite is a true sanctuary, boasting a spa-like ensuite that includes his and her sinks, a large glass wall oversized shower, and a luxurious soaker tub. A huge walk-in closet ensures ample storage space for your wardrobe and personal belongings. Additionally, the upper floor hosts a convenient laundry area and generously sized secondary bedrooms, perfect for a growing family. A large bright bonus room offers additional versatile space for relaxation or entertainment. The developed walkout basement is an added bonus, featuring a spacious flexible room and a second 4-piece bathroom. Step outside onto the concrete patio in the sunny west-facing backyard, providing an ideal space for outdoor gatherings and activities. Beyond the confines of your home, you'll have access to the community's scenic pathways and ponds, creating a serene and picturesque environment. The Carrington community offers a range of family-friendly amenities within walking distance, including parks, schools, and a commercial center with various shops and services. Commuting is a breeze with easy access to Stoney Trail and Deerfoot Trails, connecting you to the rest of the city. Experience the perfect blend of comfort, style, and convenience in this beautiful Carrington home.
Location
Province AB
County Calgary
Area Cal Zone N
Zoning R-1N
Direction NE
Rooms
Other Rooms 1
Basement Finished, Walk-Out To Grade
Interior
Interior Features High Ceilings
Heating Forced Air, Natural Gas
Cooling None
Flooring Carpet, Ceramic Tile, Hardwood
Fireplaces Number 1
Fireplaces Type Gas
Appliance Dishwasher, Dryer, Electric Range, Microwave, Range Hood, Refrigerator, Washer
Laundry Upper Level
Exterior
Parking Features Double Garage Attached
Garage Spaces 2.0
Garage Description Double Garage Attached
Fence Fenced
Community Features Playground, Schools Nearby, Shopping Nearby
Amenities Available None
Roof Type Asphalt Shingle
Porch Deck, Patio
Lot Frontage 29.36
Exposure NE
Total Parking Spaces 4
Building
Lot Description Cul-De-Sac, Pie Shaped Lot
Foundation Poured Concrete
Architectural Style 2 Storey
Level or Stories Two
Structure Type Stone,Vinyl Siding,Wood Frame
Others
Restrictions None Known
Tax ID 83093706
Ownership Private
Read Less Info
Want to know what your home might be worth? Contact us for a FREE valuation!

Our team is ready to help you sell your home for the highest possible price ASAP
GET MORE INFORMATION





